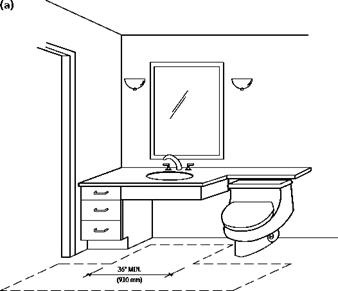In chapter 6, "Bathroom Planning," the design of the grooming center is discussed in detail, including many references to design for the differences in people. The intent here is to supplement that chapter’s discussion with only that information that is specific or unique to a client with exceptional needs. For a complete review of bath planning relating to the grooming center, please refer to chapter 6.
Clear Floor and Knee Space at Grooming Center
The minimum clear floor space, recommended 30 inches by 48 inches (762 mm by 1219 mm), should be centered on the lavatory. The recommended distance from the centerline of the lavatory to the side wall or obstruction is 20 inches (508 mm), which allows more than enough space for a front (perpendicular) approach. However, if you wish to allow for a parallel approach as well (48 inches by 30 inches (1219 mm by 762 mm), you will need to increase the distance from the centerline to the side wall to 24 inches (610 mm).
Keep in mind that clear floor spaces can overlap (Figure 8.9), so for example, when two lavatories are side by side, the original guideline might be enough. When possible, separate the lavatories so each one has its own clear floor space, and you have the opportunity to place them at different heights.
Raising toe kicks on vanity and storage cabinets 9 inches to 12 inches (228 mm to 305 mm) provides clearance for wheelchair footrests and other mobility aids, increasing functional clear floor space. Whenever possible, measure your client’s foot in the footrest for specific clearance requirements.
To accommodate a client who will sit to use the lavatory, you will need to plan clear floor space for approach and clear knee space for approach and use (Figure 8.12). While a parallel approach is allowed by accessibility codes and standards, a perpendicular approach with an open knee space is much preferred.
When planning an open knee space it is best to measure the client in the chair that will be used, and when this is not possible, the recommended dimensions are cited in Access Guideline 4 (Figure 8.14). The width of an open knee space should be a minimum of 30 inches (762 mm), with the preference being 36 inches (914 mm) as this is the minimum needed to serve as one leg of a T-turn, (Figure 8.13).
The height of the counter, or the top of the sink should be designed to fit the user, usually between 27 inches and 34 inches (686 mm to 864 mm) for seated use. This dimension will best be determined by measuring the clearance needed in the knee space and considering the depth of the sink. With this in mind, a sink of no more than 6 1/2 inches (165 mm) depth is best, and it can be useful to consider dropping a vessel sink lower into the counter to bring the adjacent work surface closer to the height of the sink’s edge. The height of the counter surface and sink is often a compromise as a seated user works well with the lowest height their lap will accommodate, but allowances must be made for the depth of the sink. Several products exist that allow for height
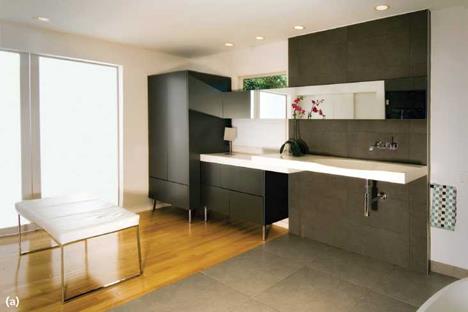
|
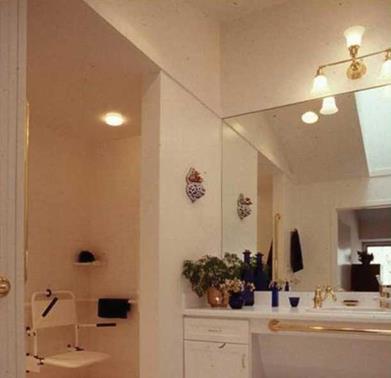
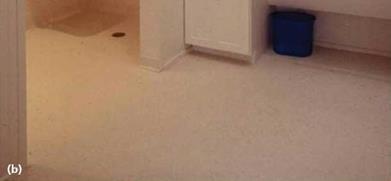
|
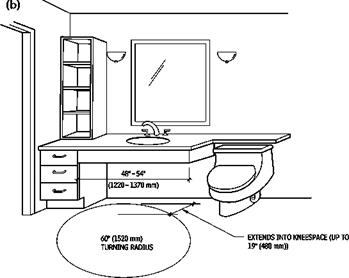
adjustment of the lavatory on a moment to moment basis (Figure 8.15). While this requires a flexible plumbing line and careful consideration and planning with the plumbing inspector, the system works well and can create the flexibility needed.
The depth of the knee space can vary from floor to counter with 19 inches (483 mm) being desirable. The greatest depth is needed at the floor where the feet of the seated user will be positioned, and often the clearance slopes back from the work surface to accommodate the lavatory depth. Today, drain fittings exist that bring the trap back towards the wall, making the depth of the knee space easier to achieve. The lavatory must be supported and the plumbing must be covered, with protective coverings including material to match surrounding cabinetry or the lavatory, or designed from custom railing systems to coordinate with the accessories. These coverings protect both the plumbing and the user and will need to be durable.
Although today’s designs have a high level of comfort and beauty in the open knee space, there may be times when a client prefers or a design dictates concealing the open area, and this can be done in a variety of ways. Retractable doors are the most common, but the overall width of the knee space will need to grow to allow for the area the doors take up in the retracted position, and
KNEE STANDARD (ACCESS STANDARD 4-ANSI)

![]()
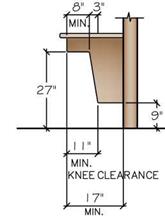 TOE CLEARANCE
TOE CLEARANCE
FIGURE 8.15 Adjustable height sinks solve flexibility challenges and must be carefully plumbed,

![]()
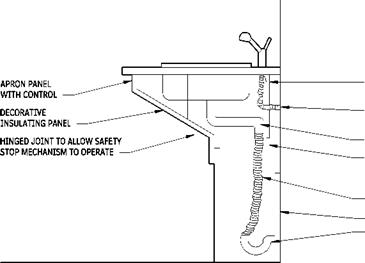 NKBA
NKBA
this can be as much as 3 inches (76 mm) per side. Bi-fold doors are another option. Adaptable design might involve finishing the space as an open knee space and then installing a cabinet face frame and doors to be used until that point at which a client wishes to remove them and use the open knee space (see Figure 8.16).
Beyond simple comfort, being able to sit at the vanity area preserves strength and energy and it also improves balance, so this is a concept that suits many users. The open knee space can also provide flexibility as it allows a person to sit or stand, as well as providing storage for a waste bin, chair, or step stool for those not tall enough to comfortably reach the lavatory and controls.
As mentioned previously, adjustable-height vanities help accommodate a broad spectrum of users, but far more common is the use of two vanities. When possible, plan multiple-height vanities to accommodate the client in either a standing or seated position, and to further accommodate multiple clients using the same bathroom (see Figure 8.17). Consideration must also be given to the taller user, who might benefit from a higher than standard vanity.
 |
 |
Although it eliminates the open knee space, another design option is to plan an inverted vanity cabinet so the drawer at the bottom can be converted to a step stool (see Figure 8.18).
 |
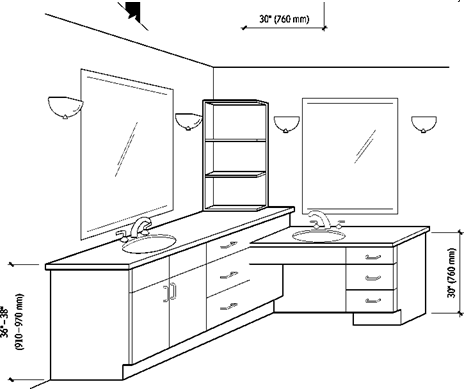 |
Given the comfort and convenience of sitting at the vanity and the variety of tasks that take place at this center and could easily be done while sitting, there is another design option that sometimes comes into play. When the bathroom is adjacent to a dressing area or is part of a suite, the vanity and lavatory may be pulled out of the main wet area and placed in the dressing area, matching location and tasks, and freeing up often scarce clear floor space in the rest of the bathroom (see Figure 8.19).
Controls in the Grooming Center
Electronic sensor controls on faucets, lighting, and ventilation help ensure that things are shut off when the user is finished. Motion-sensor light switches eliminate the use of hands for operation.
In fittings, smooth, round handles should be avoided as they are difficult to grasp and operate. Lever or loop handles on faucets are easiest to use. An electronic or battery-operated motion-sensor faucet reduces the need to grip or grasp, as mentioned, the control and
 |
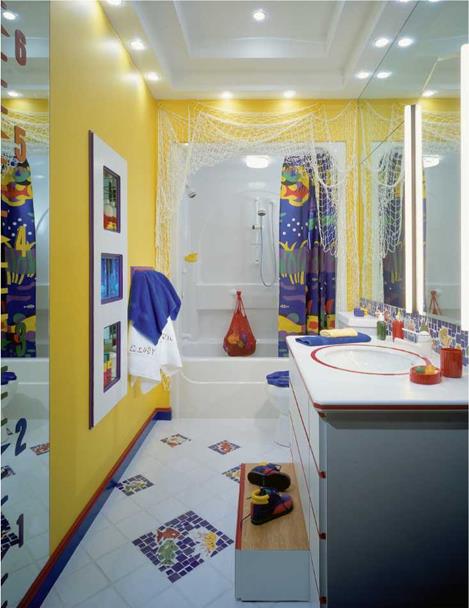 |
redundant cueing, such as using a blue color for cold and a red color for hot, helps to reinforce safe use (see Figure 8.20).
On cabinetry, touch latches eliminate the need for grasp or strength and the risk of anything being hooked by the hardware, but they may be confusing for someone with visual or cognitive impairments. Contrast can be used to visually highlight the controls. New systems that provide assisted automatic opening and soft closing have many access implications, freeing hands and requiring no coordination. Whatever the method, thought should be given to using it throughout to reduce confusion.

