Entering and exiting a bathtub can be physically challenging to the best of us, and the design and specification of the tub area deserves careful consideration (for transfer examples, see Figures 8.37 and 8.38). For those of us who wish to bathe in a tub, the size and features of the tub, its fittings and accessories, and the space around it can help to make the experience a safer one. First, as discussed in chapter 6, "Bathroom Planning," the tub should be sized to the user and the purpose. A tub used to bathe children will be smaller and shallower than the tub intended for soaking by a taller person, and to attempt either of these activities in the wrong sized tub would result in dissatisfaction and increased risks. Support, whether grab bars that are
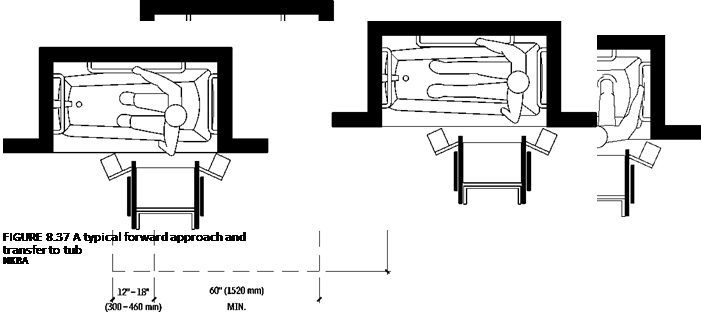
added or integral to the tub and its accessories should be included in every tub design, and there are several companies offering accessories with grips or supports built into their design, as shown in Figure 8.39.
While there are recommendations as to the placement of grab bars (see Figures 8.40 and 8.41); each client’s approach and entry will be unique. When in doubt as to placement of the grab bars, as mentioned previously, the surrounding walls can be reinforced and the actual placement of the supports determined with a "dry run" by the client to identify where he/she will most use the support. In the case of a freestanding tub, there are limits to what can be done to improve the entry/exit experience, but J-shaped supports intended for pools can be used. For a client with more extreme impairments, a lift can be planned and this is an area where the appropriate professional should be consulted. In a project where the addition of a ceiling lift is likely, incorporating reinforcement in the ceiling and positioning framing and structural components such as door headers is important, so that it can be more easily added.
To further enable a safer entry to the tub, there are a number of products available, including tubs with integral grips and with doors to allow a bather to back up to the tub, sit on the raised floor or the integrated seat of the tub and swing their legs in, closing the door after this action. When this seat is at or close to comfortable seat height (18 inches [457 mm] is an average), this can provide an easier entry and exit for those of us who lack the strength and balance to step into and
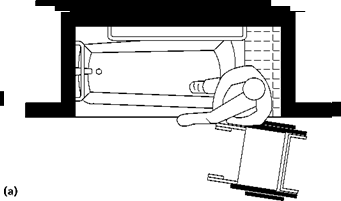 |
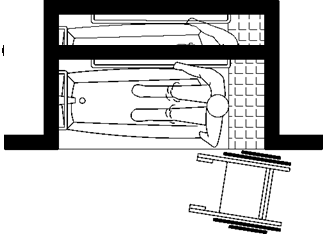 |
stand inside a traditional tub. There are also a variety of tubs with folding or permanent built-in seats as another option (see Figure 8.26, earlier in the bathing and showering section).
Historically, general recommendations for access have specified only horizontal grab bars, but this is now being altered because arguments can be made for specifying vertical and angled support
![]()
|
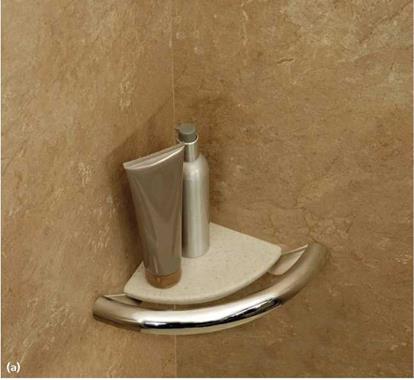
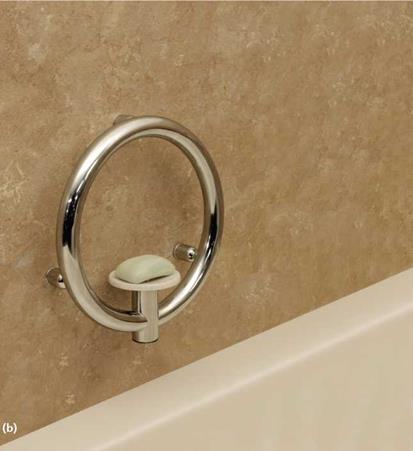

 FIGURE 8.40 Access Standard 14: grab bars at tub,
FIGURE 8.40 Access Standard 14: grab bars at tub,
NKBA
FIGURE 8.41 Access Standard 14: grab bars at tub with permanent seat and at tub with folddown seat,
NKBA
for your client as well. Supports in the tub area are often specified in a horizontal position as this reduces the risk of slipping, but it is most natural for our wrist to be cocked, making an angled bar helpful in rising to step out of the tub. To reduce the risk of a slippery grab bar, specify those bars with a non-slip surface or shape. A vertical bar on the control wall can support the bather while reaching for the controls or if stepping to enter and this concept has been added as an Access Standard. With growing attention given to grab bars, the options have grown and improved (see Figure 8.42)



