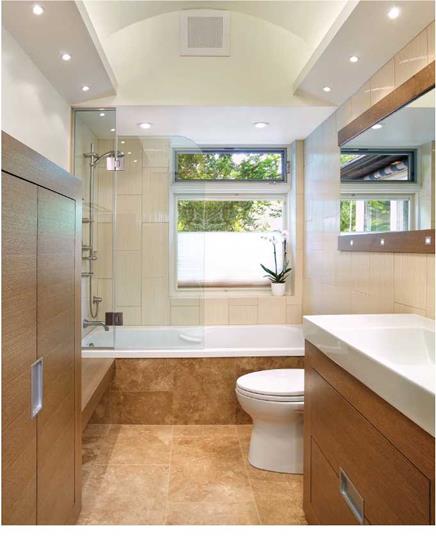Tubs are most safely used if their floor is level with the bathroom floor, and the deck or top of the tub is approximately seat height (approximately 18 inches [457 mm]). Even one step into the tub creates a situation that can challenge balance and, therefore, is not recommended (Bathroom Planning Guideline 17) (Figure 6.36).
A tub placed directly into the floor is even worse since it creates a situation where the user will step down from the floor level to the tub level. Or the person will need to sit on the floor to get into the tub, which is difficult for many. The sunken tub may also create a hazard if one were to trip and fall into it.
A tub placed on a high platform can require several steps to get up to, creating the same problem as the sunken tub. When users reach the top of the steps, they have to step down onto the bottom of the tub, more than 15 inches (381 mm) below them.


Even though it is clear that steps can cause a hazard, a client may insist on them. If you have to compromise, try to design a step that is strictly decorative and not actually used for tub entry. Use only one step designed in compliance with local building codes, or at least 10 inches (254 mm) deep and 7-1/4 inches (184 mm) high. A grab bar or handrail must be included for safety.


