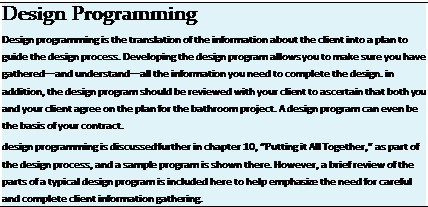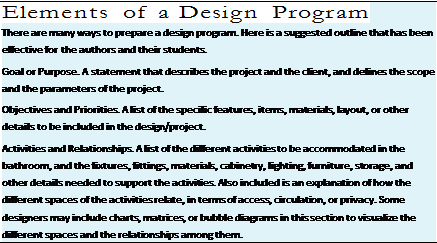After completing the needs assessment, you have a detailed picture of your client and their ideas about their new bathroom. In addition, you know about the users of the bathroom, activities in the bathroom, and storage needs. You have very specific information about the jobsite. It might be tempting to rush in and begin laying out your ideas. But first, you need to think about the next step in the design process. You need to develop a design program.
 |
As you develop the design program, you clarify your client’s priorities. The forms presented in this chapter, also available online for your use, can assist you in the process. What does your client need or require in the bathroom project? What do they want to have, and what would be desirable? Your goal is to provide all the needs and requirements, most of the "haves," and some of the "desirables." If you and your client are clear on priorities, then it is easier to make compromises or tradeoffs due to factors such as budget limitations, product availability, or structural problems.
 |
Consider the design program a working document. After you review the program with your client, you may need to make changes as you fine-tune the project plan. Once you and your client agree on the design program, you may ask the client to sign off on the program. This will give you a firm basis for negotiating any change orders as the bathroom project progresses.
You and your client are now prepared for a successful bathroom project.
SUMMARY
A needs assessment is the first step in the design process. The purpose is to gather detailed information about the client(s) and their home, how they will use the bathroom space, storage needs, and the requirements of the jobsite. Also included in the needs assessment are client preferences, including products, materials, fixtures, and design features. A variety of methods are used in a needs assessment, including client interview, checklists and assessment forms, photography, observation, and measurement.
A design program is a plan to guide the design process. The design program is based on the information gathered in the needs assessment. A typical design program includes the goal or purpose of the project, the objectives and priorities related to the project, the activities to be accommodated in the designed space, and the relationships or adjacencies among the activity spaces. A design program may be presented in various written or visual formats.
REVIEW QUESTIONS
1. What are the advantages of using a prepared interview format when interviewing a client as part of a needs assessment? (See "Needs Assessment Forms" page 112)
2. What is anthropometric information and why is it important to collect this information in a needs assessment? (See "Getting to Know Your Client [Form 1]" page 113)
3. How can the location of the home influence the design of the bathroom? (See "Your Client’s Home: Location, Location, Location" page 117)
4. What are the special considerations when designing a bathroom in a multifamily structure? (See "What Type of Home?" page 117)
5. Why is a home tour an important part of the needs assessment? What can you learn from a home tour that will assist in the design process? (See "Getting to Know Your Client’s Home [Form 2]" page 118)
6. When conducting a needs assessment, knowing the activities that will take place in the bathroom can provide an understanding of storage needs. Explain this relationship. (See "Storage in the Bathroom [Form 4]" page 125)
7. What is included in a detailed jobsite inspection? (See "Remodeling [Form 6]" page 134)
8. Describe the purpose and function of a design program. (See "Ready for the Design Program?" page 142)



