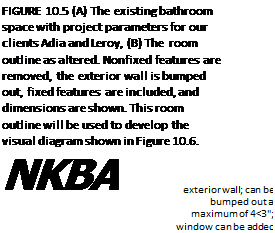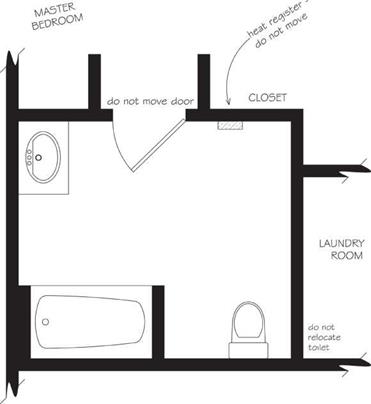An important foundation for producing your visual diagram, and eventually your design drawing, is the room outline. The room outline is a scaled drawing of the perimeter of the bathroom space. Prepare a drawing of all walls and fixed structural or architectural features, such as windows and doors.
The information you need to complete the room outline should be found on the following needs assessment forms from chapter 5: Form 7: Dimensions of Mechanical Devices; Form 8: Window Measurements; Form 9: Door Measurements; and Form 10: Fixture Measurements.
In some bathroom design projects, walls, windows, doors, and other structural features are fixed, and cannot be moved or altered. For example, moving windows affects the exterior design of the home, and the client may not want to change this. In other projects, you may have some options to relocate some features or even expand the space. Perhaps a doorway can be moved or an interior wall removed. This is the type of information recorded on Form 6: Jobsite Inspection, and perhaps, Form 5: Your Client’s Bathroom Preferences.
You may find it useful to prepare two room outlines. One shows the existing room space as it is. The second removes features that can be changed but retains the fixed features. The second drawing will help you see the possibilities of the space (see Figure 10.5).
You may have other limitations on your design that should be noted on your room outline. All structural, mechanical, electrical, and plumbing parameters need to be noted. For example, the location of one or more plumbing fixtures may be predetermined. Or, the location of heating and cooling vents may be fixed.



Add any additional information to your drawing that will help in design decisions. Note what types of spaces surround the bathroom. Note interior and exterior walls. The height of windows or any fixed structural features will be useful to know. The location of existing walls (that can be changed) could be noted, if preferred, to allow economical planning of the design.
It is important to note all restraints and options on your room outline. Noting these features helps assure that your design will remain within the parameters of your project.
Verify all room measurements and check your room drawing. The room outline must accurately represent the space of the bathroom.



