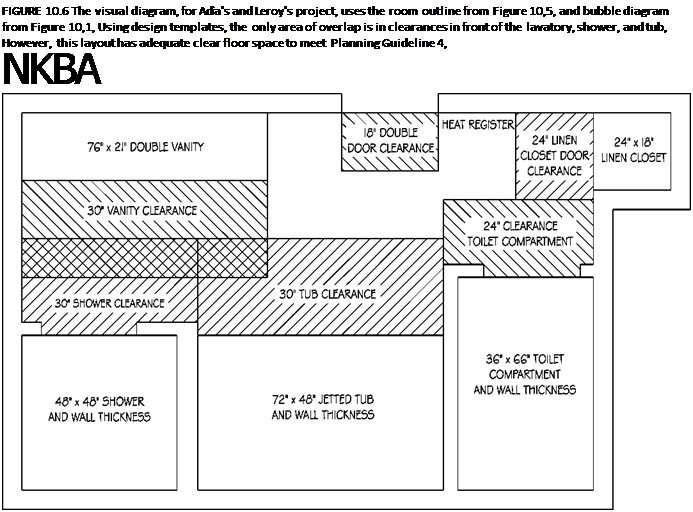Bubble diagrams suggest ways to arrange spaces in the bathroom. Now it is time to see if these ideas can be translated into a design that will work in the actual space. This is the development of the visual diagram.
Using design templates, try multiple layouts in the room outline. Use the ideas generated by the bubble diagrams to guide your work. Refer to the information on the room outline to see if your design ideas are possible within the existing space.

You will want to try a number of different layouts before you achieve the best solution. As you consider a possible layout, review the information on your room outline that details project parameters. Refer back to the design program, especially the user analysis, to remind yourself what the design layout needs to accomplish.
If you are having trouble getting everything into the space, reconsider the templates you are using. Could space clearances overlap without compromising function or safety? Could a smaller fixture be used and still meet client needs?



