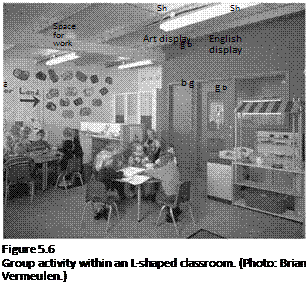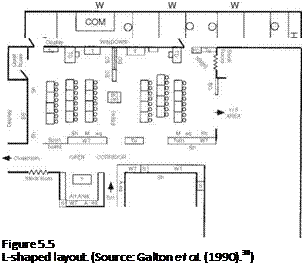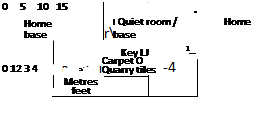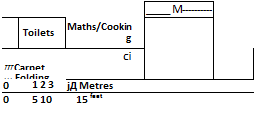In his study entitled Inside the Primary Classroom, which was published in 1999, Galton found that the majority of classroom spaces in use were simple enclosed rectangular rooms which were difficult to adapt.30 Of the various twenty-eight classrooms observed, twenty-two were of the type generally referred to as ‘box like’, the key characteristics of which were self-contained rooms enclosed by walls and a door which closed them off from the rest of the school as opposed to more open plan arrangements (which can be seen in many working environments today such as contemporary offices, and many institutions of higher education).
The example of a classroom arrangement in an early Victorian building was nicknamed the ‘shoebox’. It illustrates even more limitations of space with severe restrictions on the scope for flexibility. This shows how staff delivering the curriculum had to adapt to problems inherent in
the building. Teachers used the classroom environment efficiently and ingeniously so that, although the size of the classroom meant that it was impossible to create work bays for different activities, the teacher managed to teach (with some difficulty), all curriculum activities in the space available. A high level of organization and a number of space saving techniques helped to achieve this. These included children being assigned a specific group for each activity organized around a single 6-8 person table. The size of the room meant that the whole class could not sit together within a dedicated ‘carpet space’ for whole class activities such as story time. Nevertheless, by using rigorous organizational methods the teacher had been able to introduce, in a severely restricted space, a level of flexibility which allowed for individual, group and whole classwork, and which could be tailored to a variety of curriculum activities, without any rearrangement of furniture. However, the effectiveness of these activities is not commented upon. It is likely that the proximity of desks would make it difficult for children to concentrate because of noise and visual disturbances within the confined classroom environment. There was little scope for additional activities such as teacher demonstrations and dedicated ICT zones.
Another example of a classroom type illustrated by Galton is the L-shaped classroom. In this example the smaller part of the ‘L’ was deemed to be unsuitable for teaching and was therefore used only as storage area. So the remaining teaching area was rectangular and of reduced size, and the presence of fixed storage cupboards down the longer side of the room further reduced the available space for teaching. This resulted in an awkwardly shaped teaching area to accommodate twenty-eight Year 6 pupils. A similar L-shaped configuration was discussed by James Dyck in more positive terms. Describing it as the ‘Fat L’ he illustrates a much wider variety of layouts than the traditional rectangular form allows, however, it also implies that the overall area requires significantly more space in order for it to work effectively.31
Rearranging furniture within the framework of an existing rectangular room to create an inner rectangular row of desks has a number of social benefits. The so-called ‘horseshoe’ arrangement was used for many activities including class discussions and for most written work, and it also facilitated paired working arrangements. However, it should be noted that the teacher used other furniture layouts according to the demands of the curriculum, particularly when the task required was designed around small groupwork, when the tables needed to be rearranged in blocks. Clearly an important criteria here is the ease with which furniture can be moved around and reconfigured by teachers.
This U-shaped furniture arrangement is claimed to be the most effective for allowing the three main working styles – individual, group and whole class, with a minimum of modification.32 The other six classrooms in the survey were part of open-plan teaching spaces referred to as ‘home units’. The reviewed evidence suggests that the U-shaped or ‘horseshoe’ arrangement can be an extremely effective way of making the most of any rigid enclosed classroom environment.
As Galton et al. (1999) state:
‘the “horseshoe" and “shoebox" layouts
demonstrates the need for a high degree of flexibility in terms of his or her teaching techniques on the part of the teachers in question. They represent a considered and deliberate response to a difficult situation, overcoming the constraints on an environmentally inadequate or overly confined classroom environment’.
An earlier study assessed the use made of available spaces by both teachers and pupils in open-plan classrooms.33 A scale plan drawing of each grouping of rooms was made; on this, different functional zones were identified by the teachers in the unit. Observations of the number of pupils and teachers in each space and the activities in which they were engaged were made every 20 minutes throughout the day for a total of three days. Interestingly, the descriptions by Bennett et al. (1980) of the use of available space include dedicated ‘quiet rooms’ which are defined as:
rooms varying in size but not larger than 32 m2, having four walls and a door located within the

![]()
 |
 |
teaching unit. Originally they were conceived to be a self contained room of less than classroom size for the purpose of small class teaching or for noisy activities such as music or TV which could be carried on without distracting children in the rest of the unit.33
It was noted that patterns of use were very diverse with the average use of such rooms, in both infant and junior units, ranging from between 4 and 5 per cent for both pupils and teachers; with major factors of under use including, the space being too small for use by the whole class or large groups,
Stock
Rm
Art display
Figure 5.7
Horseshoe layout. (Source: Galton et al. (1999).30) or their location away from other working areas making supervision of the children difficult. The units that teachers felt worked well had two quiet rooms (each 20 m2) either side of a central link area that was used constantly by teachers accessing other areas. The research summarized that:
Quiet rooms that are square and large enough to take the whole class sitting on the floor and
 |
 |
Figure 5.8
Typical open-plan classroom showing quiet rooms. (Source: Bennett et al. (1980).33)
Figure 5.9
Typical open-plan classroom showing location of practical areas. (Source: Bennett et al. (1980).33)
![]()

 placed centrally for easy supervision would seem to be the most satisfactory from the teacher’s point of view.34
placed centrally for easy supervision would seem to be the most satisfactory from the teacher’s point of view.34
The next types of space described are ‘practical areas’ defined as:
those areas which have sinks and floor finishes that are suitable for wet activities such as quarry tiles and vinyl tiles, and are situated within the teaching unit.34
It was found that these areas were used slightly more than the ‘quiet rooms’ with 8.4 per cent of pupils and 13.2 per cent of teachers in infant units, but less, at just over 6 per cent of pupils and teachers in junior units. The study goes on to reveal how the location of a practical wet area can affect its use, with the majority being positioned so that circulation, and therefore organizational problems resulted. Examples of good and bad practice are illustrated in this study. These include, placing the area around a central courtyard which was effective and worked well when access areas were sufficiently wide to allow easy circulation, adequate work space and storage for materials. But if the area was used for dining, or contained toilets, or was used to access other parts of the school it became a source of continual disturbance
and distraction. Placing the activity area centrally generally worked well, however, poor access and visibility were often the by-product.
The ‘use of space’ observations by Bennett et al. (1980)33 concluded that the way in which teachers and children used space was different in every instance even when the design of the unit was identical. It was also noted by Galton et al. that:
Whilst the dimensions and design of a classroom are fixed, and therefore largely beyond the control of the teacher, the challenge is, and always has been, to make the optimum use of what space is available.35
Galton et al.30 examine three features of the primary classroom – the teacher’s desk, the ‘carpet area’ and the computer zone, and their effects on the organization of the primary classroom. They recognize that in earlier times the teacher’s desk dominated the class. By the 1970s the hierarchical arrangement had changed, with the desk often being found in the corner of the room. The second feature, the carpet areas, are described as ‘spaces which have traditionally been marked off as places of shared activities which often involve the whole class with the teacher’.
In both the 1976 and 1996 ORACLE studies the ‘carpet area’ was an important space, used by
|
|||
|
|||
|
|||
|
|
||
|
|||


![]()
Figure 5.10
(a) Typical open-plan classroom showing location of practical areas (left), and (b) Typical open-plan classroom showing location of practical areas (right). (Source: Bennett et al. (1980).33)
teachers who wanted to talk to the whole class at the same time and independently by children who required additional work space, or as a place for silent reading. Galton et al. (1999) noted that:
these carpet areas continued to be an important part of classroom life, and even in the case of some modern classrooms that were carpeted throughout, a space was often marked out in some way.36
It was also noted that this area in many classrooms was used more frequently in the 1996 ORACLE classrooms, with children being moved away from their desks to sit on the carpet midway through the lesson for whole class instruction or discussion, or to bring some variety to the lesson format. In the 1976 ORACLE study on the other hand, the carpeted area was mainly used first thing in the morning to take the register or to outline the day’s activities, or at the end of the day to sit and listen to a story. Another development found in the 1996 study was the increased importance of information technology (IT), or as it is now referred to in National Curriculum documentation, information communication technology (ICT). This confirmed the general findings of the Mckinsey survey, The Future of Information Technology in UK Schools, which showed a national average of one computer to every seventeen pupils, and that in 40 per cent of primary schools the ratio was 1:20:
although there was often a dedicated space for a computer, occasionally accompanied by a printer,
much of the equipment was relatively old, of varying make, of low specification, and rarely used, so that out of almost a 1,000 records of curriculum activity, just twelve recorded the use of IT.37
Eight years on, it is likely that this observation is widely out of date as most UK schools now have reasonably effective ICT, either in the classroom or within dedicated ICT suites.
Past research has tended to identify where classroom arrangements are ineffective rather than informing how the spaces may be adapted to the teacher’s advantage. From this it seems clear that teachers and pupils will find it difficult to teach and learn in classrooms organized in a manner that does not match and support the learning activities precisely enough. Children are grouped together in class sizes of around 30 pupils, however in today’s classroom they are rarely taught as a single group. Therefore, whole group teaching is not on its own a good enough reason to have group seating arrangements as the overriding design criteria for new primary classrooms. The way teaching is conducted would seem to have implications on how a classroom should be organized; although Alexander et al.19 make reference to the fact that group seating may not be suitable for all learning tasks, none of the literature reviewed makes any recommendations on the physical organization of classrooms. Organizing primary classrooms so that children sit in smaller groups is substantiated by a
number of observational studies, however it does not take us very far in understanding the classroom of the future.
Dipping into this educationally derived research, the conclusion must be that the physical context of the classroom should support the teaching and learning methods, and each organizational arrangement should support the particular teaching and learning strategy being implemented at any one time much better than it presently appears to do. As architects working in this field, there is a need to gain further understanding of the best organizational principles for the primary classroom environments and to identify physical organizational needs more precisely. However, it is apparent how little ‘architectural’ concerns have informed the research which is helping to dictate classroom design. The functional layout is surely not the only factor which affects the success of the education. It perhaps signifies how low architecture has been rated by educationalists responsible for these research studies.
Both the size and layout of the classroom environment in which learning takes place and its overall design have implications on the way in which teachers operate. The range of classrooms in the present school building stock provide some spacious classrooms, which allow for adaptation and movement; by far the majority are small, confined and awkwardly shaped which places constraints on the degree of flexibility possible. How then, should teachers in current classroom environments respond to the demands placed on them, and what is the impact of the National Curriculum on the architecture of the classroom environment of the future?



