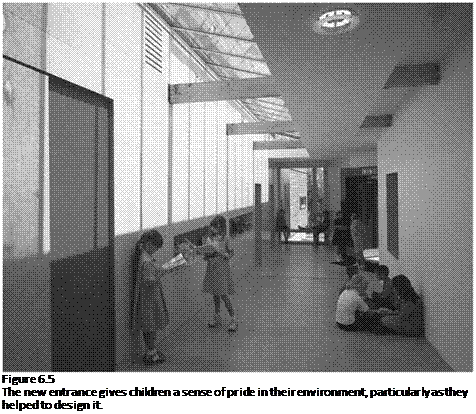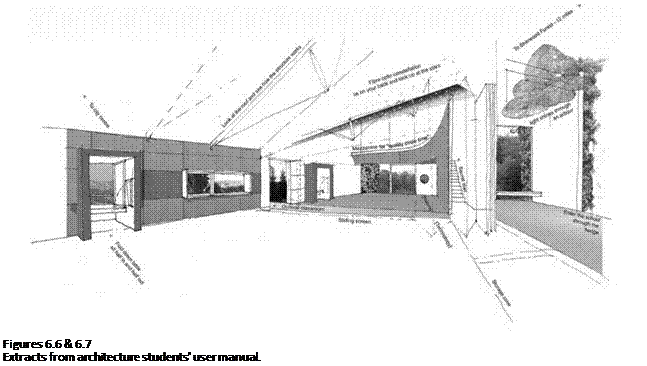It was often the informal issues and incidental remarks that had the most lasting influence in the design of the classrooms. More than anything it was the realization that the classrooms were places children had to be inspired by to have fun in; places of wonder and surprise, somewhere for children to explore, both formally and informally. Formally, the classrooms became teaching tools and every time we specified a material or a particular technology we thought whether it would be interesting for the children. Being able to put some of the children’s imaginings, and indeed our own desires from childhood into what a school could be, was both a privilege and fun. We encouraged the children to
continue to think of the classrooms as an animal, the whale, and the entrance as a jungle, an unknown world the other side of a hedge. Children and visitors will enter the building through a door in a hedge, when it has grown, reminding them of the ancient hedge running along the boundary of the school. In the end we did not build the jungle canopy – the entrance did not seem to need it, but the light from above makes that space feel special even on a dull day.

Outside, the two classrooms, each with their own expressed form, are clad in timber or ply. The nature classroom wall is planted with climbers – a living wall. These will be evergreen honeysuckle that will be scented as well as quite profuse. The oiled larch boarding will weather in time. A copper datum strip reflects the copper roof and indicates the colour change that will happen there too. The building will look very different when the copper has patinated. The nature classroom has the green, living wall externally and the technology classroom
has painted panels. Although they do not look particularly unusual, the painted panels are a papered and sealed ply, a new product from Finland. We will see how well that new technology stands up to the English climate!
 |
The building is designed to be light-hearted and fun, both inside and outside; to be non-institutional, playful and to have places to hide. The balcony, as discussed before, is a result of mainly the teachers’
input but the children talked about spaces to look down from and to hide away in.
Toilets and cloakrooms featured as particularly unpleasant parts of the existing school and were commented on often by the children. We thought it was important to make ours luxurious and colourful. Both toilets are big enough for changing rooms and both are suitable for disabled children; but they are everyone’s toilets.
After the children had moved into their new classrooms I asked a boy whether he liked the new toilets and he said he did, but he had been in it rather a long time trying to get out – the door handle had come off in his hand. He said he had had a long time to look at the coloured panels and liked them a lot.
Also, try as we might to achieve a tidy cloakroom by giving the pegs more room, there is still the odd coat on the floor and bag hanging out of the lockers. The teachers have reassured us that even if every child had a metre of space and a hand grapping their coats, there would still be some thrown in the direction of a peg and left where they landed, on the floor.
Technology is very present in the classrooms; the white boards are designed to be a focal point. All the cabling for the services and computer cabling is hidden behind the ply panels and in the roof soffit. These removable panels allow for changes in the requirements for cabling. We also wanted to indicate how invisible new technology is.
Where architects also need to improve the communication is in the feedback to the users. What is often forgotten in the process is feeding back and explaining the building once it is built – the other end of the consultation process. We need to work with the teachers to help them to make better use of their space. Anything new and different needs explaining, from how to use the under-floor heating to how to exploit the new construction in teaching, i. e. the recycled materials. To learn from the ideas emerging from the project and to monitor their success once the pupils started using the classroom, we carried out an initial post-occupancy evaluation and this now forms an important part of the continuing life of the project.
This also gave the teachers an opportunity to discuss their problems and dislikes, as well as what they loved about the building, directly and without compromise.
One of the most frustrating things about the early period after practical completion and handing the classroom over was the number of small things that could have been avoided if it had not been such a rush at the end. All the ironmongery was not tightly secured, and the teachers were not handed over keys or talked through the use of the services, such as the heating. As a result of this we asked some diploma architecture students to prepare a ‘Users Manual’ for the classrooms. The manual, both digital for projection on the white boards and hard copy for hanging in the classroom, has become an important document to help both the teachers and the children understand the technologies and how to use them. This includes everything from how to open the sliding screens to how to change bulbs in particular types of light fittings. This can be a teaching aid too, discovering about the different types of artificial lighting and qualities of light, about the structure and the forces working in the roof, and the nature of the materials. The standard issue Health and Safety Manual certainly does not satisfy these everyday requirements. Knowing how the building works is empowering and liberating.



