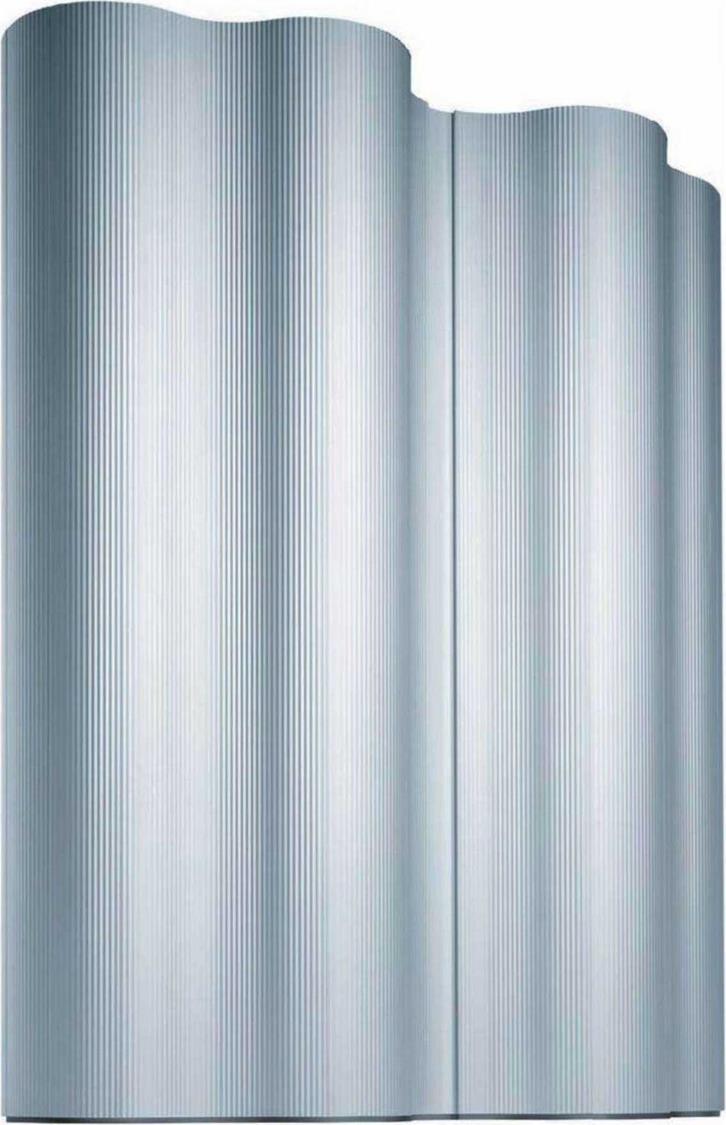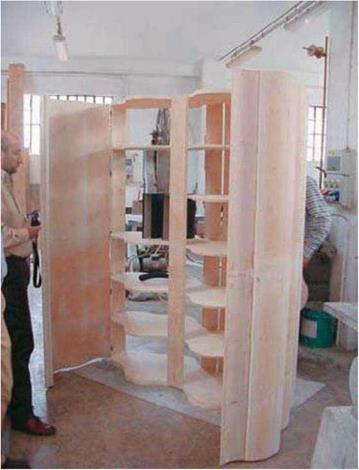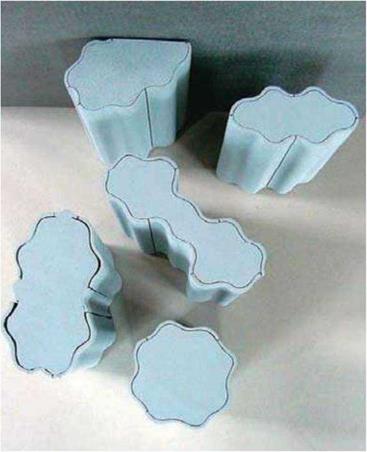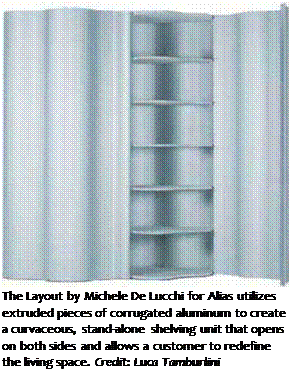 says Michele De Lucchi. “This is part of a layout process where you design the room in a totally unexpected way.”
says Michele De Lucchi. “This is part of a layout process where you design the room in a totally unexpected way.”
Unlike traditional shelving units that are invariably shoved up against a wall, Layout shelves are to be pulled out, into the room, where they become sculptural pieces that help define space. “The first idea was not to do a cupboard using a corner or wall of the room space, but to do a cupboard independent of the walls,” says De Lucchi. “And I thought, instead of adding a wall, it would be better to add a curtain on the wall. A curtain is not a flat surface, but it is softer, and its surface is plastic. The project came out of combining the idea of a curtain with the technological possibilities of extruding aluminum. Because aluminum can be extruded in many different ways, this was a very possible and convenient technology.”
The beauty of a Layout unit belies its practicality as a closed-door shelving unit. The system comes in several different sizes and heights, with doors on both sides, or with a flat back that can – in spite of its inspiration —be pushed up against a wall or into a corner. The interior shelves are made of wood painted aluminum, black, or ivory. The undulating aluminum doors have a matte finish and vertical corrugation that reflects light and creates movement by casting subtle and interesting shadows. Two structural uprights support the interior shelves and anchor the doors, which have no handles, but are opened with just the most gentle pressure on a small ridge that runs the full length of the door edge. The hinges are not only invisible to the exterior, but they also hold the doors open. This feature makes the shelves more easily accessible, and can also transform the unit into a kind of metal curtain, as originally imagined. De Lucchi notes, “Every functional part is invisible. You don’t see hinges or handles. Everything appears as a smooth surface all around. This has been my aim, to make something that does not appear as a conventional cupboard.”
Because the Layout is so unconventional, it serves many purposes. According to De Lucchi, “It can also be used as a room divider. Also, because it is open all over, you can use both sides; you can use any side. It provides new possibilities for the use and layout of a traditional space. The cupboard is no longer something to hide somewhere, but an object to put in front, to put in evidence, to design the shape of the space. It is not only geometrical and rigid, but can be much more rounded with the cupboard.”
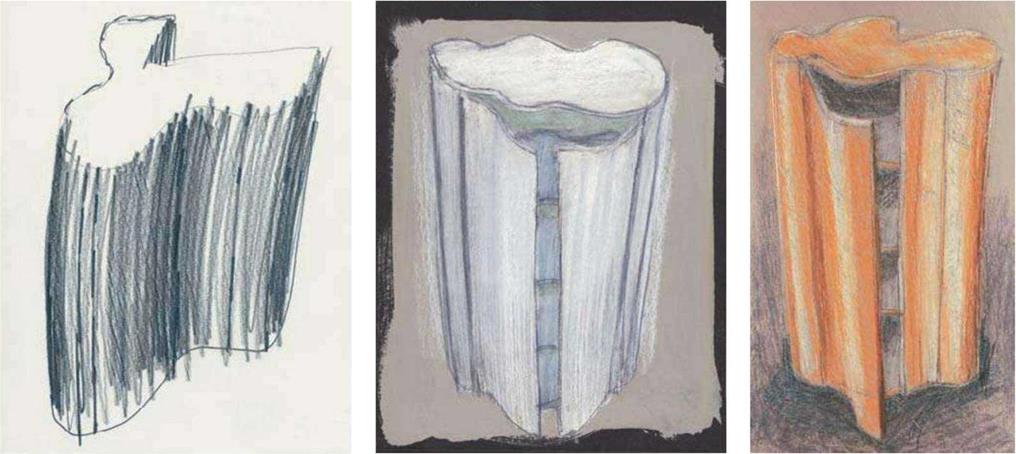
|
|
The material used also has an effect on how light is perceived and functions in a room. The extrusion process—which De Lucchi describes as being somewhat akin to watching spaghetti emerge from a machine —creates long, sinuous shapes of gently ridged, matte-finished aluminum. “It’s very nice, , the reflections ist has of light,” De Lucchi notes. “A normal cupboard is like a wall, so there is not the possibility of seeing the effect of the material. The Layout is really something that becomes different with the light. It reflects and creates a beautiful effect. Because it is not a flat surface, the many different lines, the composition with all the different lines and the curves makes the light bounce in different ways.”
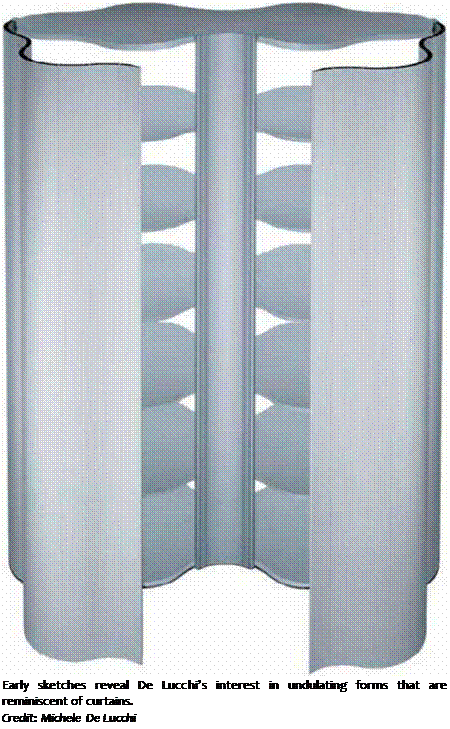
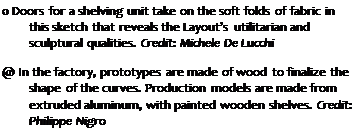 De Lucchi points out that Layout has become an entire system of furniture, rather than just a single unit. “It’s a number of elements that can be composed in a number of variations. Right now we’ve developed the cupboard with all the internal equipment for the dining room and kitchen,” he says, “And it is very comfortable to put dishes, glasses, pots other things that are round; this is easy to understand, because all the shape is very rounded.” The cabinets are being offered in several different heights and shapes,
De Lucchi points out that Layout has become an entire system of furniture, rather than just a single unit. “It’s a number of elements that can be composed in a number of variations. Right now we’ve developed the cupboard with all the internal equipment for the dining room and kitchen,” he says, “And it is very comfortable to put dishes, glasses, pots other things that are round; this is easy to understand, because all the shape is very rounded.” The cabinets are being offered in several different heights and shapes,
including low, glass-topped versions. More options for other parts of the home are also under exploration. “We’re also developing equipment for a cupboard in a bedroom,” says De Lucchi. “We studied systems for storing clothes, shirts, socks, etcetera. The outside will be the same, but the inside will have boxes and drawers.” In addition, De Lucchi anticipates commercial applications for the system. “Each year, we will introduce new combinations,” he says. “Also something for the office. I anticipate it will have success in the office, because they are so conventional now. They need some new furniture, some new, fresh ideas.”
De Lucchi is no stranger to creating “new, fresh ideas.” Over his extensive career as an architect and designer, he has been a leading figure in radical and experimental movements like Cavart, Alchymia, and Memphis and has developed experimental products for a variety of manufacturers. He gives credit for some of this out-of-the-box thinking to his place of birth. “Generally speaking, we design in a more intuitive way,” he says. “We do analysis and investigation afterwards. This is very peculiar to Italian design. It’s our way; creation is a very free attitude. And then the investigation about what is the value of the project comes after. The investigation about the marketing, the best way to introduce in the market, and so on, is usually done in the second phase of the project.”
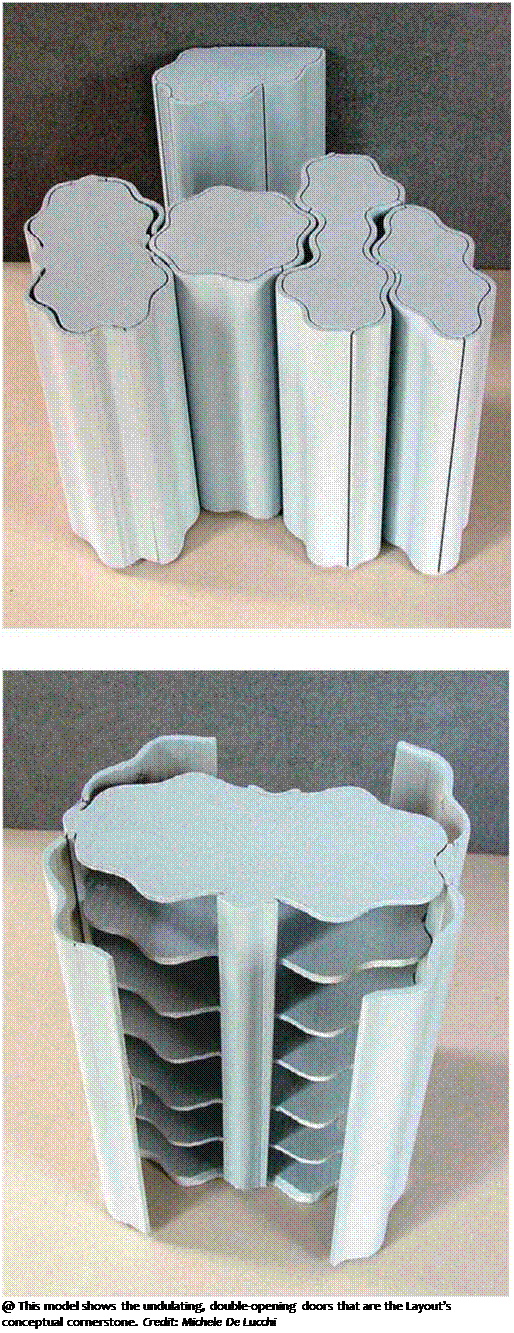 But De Lucchi also values creative partnerships and the discipline imposed by commercial considerations. “It’s very important, the relationship with the manufacturer,” he says. “Because the best projects come out of the best relationships with the designer and the company, and usually the engineer in the company as well as the people in marketing and commercialization. Because design is not only a private act to express yourself, but more something that combines the aim of the designer together with the market life of the company.”
But De Lucchi also values creative partnerships and the discipline imposed by commercial considerations. “It’s very important, the relationship with the manufacturer,” he says. “Because the best projects come out of the best relationships with the designer and the company, and usually the engineer in the company as well as the people in marketing and commercialization. Because design is not only a private act to express yourself, but more something that combines the aim of the designer together with the market life of the company.”
|
@ Above and top right: Small models show a variety of options for the Layout, including a flat-backed version that can be pushed against a wall and others that can be used as room dividers. Credit: Michele De Lucchi |
|
186 DESIGN SECRETS: FURNITURE |
|
|
|
|

