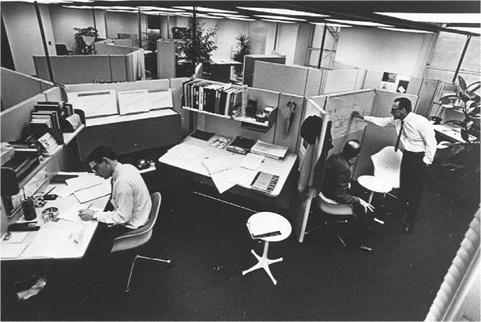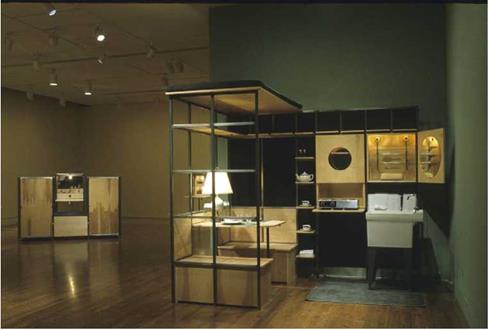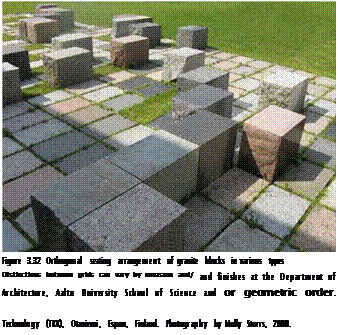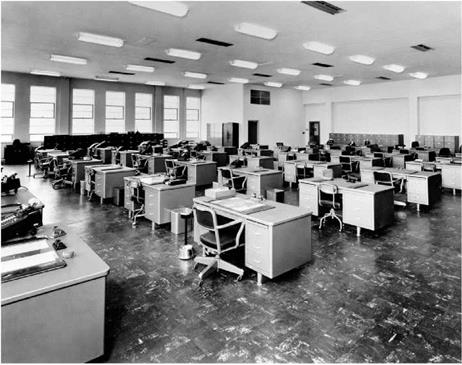Clustered arrangements are apparent whenever a group of three or more elements (or axial orientations) share the same field (Figure 3.30). Many office systems are designed to enable a broad range of options regarding spatial layout. Office systems such as the Action Office series can result in clustered spatial arrangements when the layout of workstations and privacy screens is based on functional relationships as well as communication needs within the corporate culture. A clustered spatial organization based on public and private activities can appear random, even though substantial thought may have gone into its spatial arrangement.
|

|

Open loft spaces are spatially partitioned by the location and orientation of furniture. Clustered arrangements of furnishings can create zones of activities, with each zone defining a specific functional component of "home." There is the private sleeping area, defined by the bed; the work area, shaped by office furnishings and equipment; the social gathering area, composed of seating, a coffee table, and an area rug; the dining and kitchen area for meal preparation and consumption; and the recreation area, defined by chairs, television, computer, game table, or shelving for books. Space between clustered furnishings, when liberated from the confines of structural columns and wall partitions, can result in interstitial space (in-between space).
 Andrea Zittel’s A-Z Comfort Unit, shown in Figure 3.31, was conceived to accommodate and render a new social and formal typology of home furnishings for people who share space but desire privacy. The Comfort Unit challenges traditional notions of domestic space through a series of habitable and transformable pods designed for open, loft-type, and shared living environments.
Andrea Zittel’s A-Z Comfort Unit, shown in Figure 3.31, was conceived to accommodate and render a new social and formal typology of home furnishings for people who share space but desire privacy. The Comfort Unit challenges traditional notions of domestic space through a series of habitable and transformable pods designed for open, loft-type, and shared living environments.
Grids
Designers rely on grids and underlying templates in the development of formal and spatial organization.
Grids are useful in transferring the order of an underlying spatial organization. The modular system shown in Figure 3.32 is along x, y, and z grid coordinates. The spatial layout of the office desks in Figure 3.33 is based on a 5-foot (150 cm) orthogonal grid.
|




