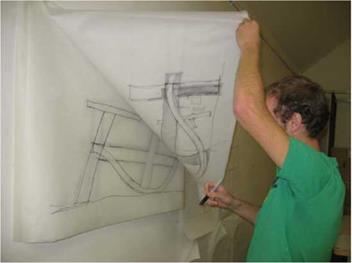Designing entails the transformation of ideas into physical form.11
Designing furniture relies on a continual process of making informed, objective, and subjective judgments. The process involves formulating conjectures about form and function, analyzing the efforts, and synthesizing design ideas into a product. It is known as the conjecture/analysis/synthesis method. The process is cyclical, one that the designer revisits time and time again with every project. As previously discussed, designers generally begin the process of design with a sketch or simple model and proceed to explore ideas and conjectures by sketching, drawing, using computer software, and making study models. Sometimes designers begin the process of design in the shop and work directly with tools and materials to generate or explore ideas that can result in new forms or induce new ways of considering design ideas. During this phase, assumptions may need to be suspended in order to synthesize fresh ideas, consider new materials, and integrate aspects of utility into a coherent whole.
Schematics: Sketching, Drawing, Computer Rendering, and Model Making
Sketching is an important design skill that helps designers think visually on paper. Design generally evolves by sketching—typically in a freehand manner, freely annotated, allowing the designer to explore ideas as they occur (Figure 6.42). Sketching is an informal, image – based investigation. It is a way of graphically communicating and developing initial ideas.
|
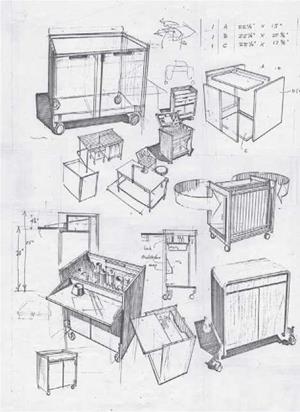
Model studies can serve the same function as sketching and are an equally valid method for working through the design process. At a later stage, design ideas are technically drafted by hand, or plotted and can be rendered by the computer (Figure 6.43). Today, modeling software is becoming more intuitive, enabling the development and rapid visualization of initial design ideas. Computer software is beginning to emerge as a design tool in the initial phases of design as more and more designers are learning how to use software programs
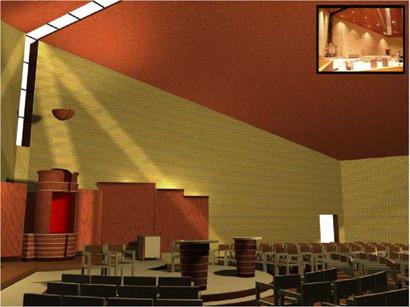 Figure 6.43 FormZ computer model used to visualize the spatial design relationships between an ark and bima, Isaac M. Wise Center, Cincinnati, Ohio. Computer modeling by Steve Wethington and Jim Postell. Image courtesy of Jim Postell, 2004.
Figure 6.43 FormZ computer model used to visualize the spatial design relationships between an ark and bima, Isaac M. Wise Center, Cincinnati, Ohio. Computer modeling by Steve Wethington and Jim Postell. Image courtesy of Jim Postell, 2004.
|
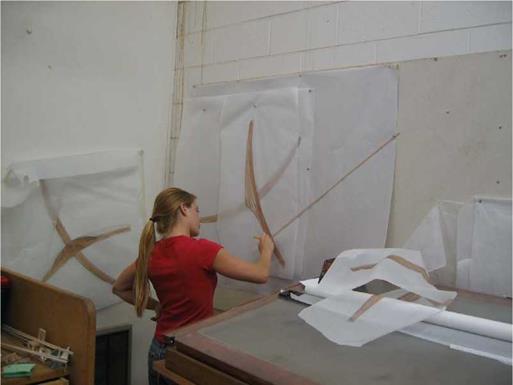
such as Sketch-it, FormZ, AutoCad, Rhino, 3-D Studio Max, Alias, and Maya. Consider
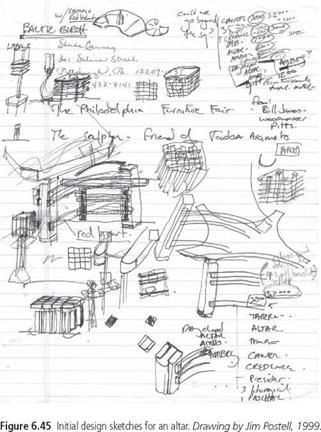 computer software as more than just a tool for visualization. Digital programs and digital tools to generate design are available to everyone.
computer software as more than just a tool for visualization. Digital programs and digital tools to generate design are available to everyone.
Sketching and drawing help designers study composition. Ideally, drawing should be done at full scale (Figure 6.44). This helps designers consider aspects of form, proportion, and detail at 1:1 and consider accurate measurements and materials in the development of a design. It reduces the void between designing how something might look and how it might be fabricated. Drawing is more than a means to an end. It is a technique designers use to explore, see, analyze, and refine their work.
Full-scale drawing correlates with full-scale thinking, but there are times when it is best to begin the process by freely exploring ideas at a reduced scale such as 1:10 in metric or 1 inch = 1 foot (Figure 6.45). It is often easier to consider and compare initial ideas and explore variations of design in this manner. Designers utilize this method often, usually in the initial phases, trying to get the fullest capacity out of their sketchbooks or anything available to draw upon.
An esquisse sketch (Figure 6.46) is an expression of the basic or essential idea/concept of a design. This drawing type stems from a methodology taught at L’Ecole des
Beaux Arts in Paris at the turn of the nineteenth century.
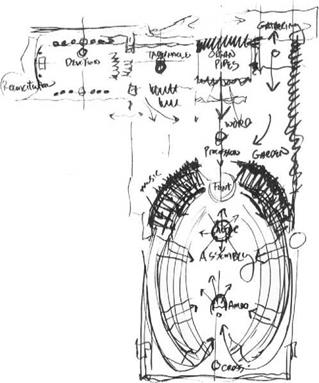 An esquisse sketch can guide the design process through fabrication by serving as a reference for the designer in order to help clarify design intentions. Though the line quality, line weight, and medium used to communicate a design intention are often rough and unclear in technical detail, the basic composition and idea can be expressed in effective ways. Drafted drawings, computer renderings, and model studies typically cannot express such general ideas as effectively as an esquisse sketch.
An esquisse sketch can guide the design process through fabrication by serving as a reference for the designer in order to help clarify design intentions. Though the line quality, line weight, and medium used to communicate a design intention are often rough and unclear in technical detail, the basic composition and idea can be expressed in effective ways. Drafted drawings, computer renderings, and model studies typically cannot express such general ideas as effectively as an esquisse sketch.
A parti sketch (Figure 6.47) communicates the basic physical and spatial components of a design. It is an analytical diagram, useful in developing an understanding of compositional aspects in design. A parti sketch can take the form of a section, elevation, plan, or axonometric. Its primary use is to show the basic elements and components of a design in a simple and direct manner. A parti sketch is helpful in clarifying how a design is formally conceived, which can be useful in determining the materials and details in design.
Iterative sketches (Figure 6.48) help designers evolve
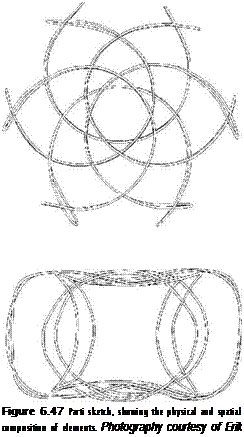 and refine design ideas. Such sketches (and drawings) Figure 6.46 Esquisse sketch. showing initia| ideaS about layout and use of explore variations of selected aspects of design while other space. Drawing by Jim Postell, 1999. aspects remain constant. Iterative sketches could include a series of overlays used to investigate a detail of furniture while the overall composition remains constant. Table profiles, seat back angles, material joinery, and specific proportional investigations of an arm of a chair or a leg of a table are examples of specific areas that can be explored using iterative sketches. Furniture designers may complete hundreds of iterative sketches for a single piece of furniture. Iterative sketches can involve
and refine design ideas. Such sketches (and drawings) Figure 6.46 Esquisse sketch. showing initia| ideaS about layout and use of explore variations of selected aspects of design while other space. Drawing by Jim Postell, 1999. aspects remain constant. Iterative sketches could include a series of overlays used to investigate a detail of furniture while the overall composition remains constant. Table profiles, seat back angles, material joinery, and specific proportional investigations of an arm of a chair or a leg of a table are examples of specific areas that can be explored using iterative sketches. Furniture designers may complete hundreds of iterative sketches for a single piece of furniture. Iterative sketches can involve
|
Figure 6.48 Iterative sketches, overlay studies drawn at 1:2 scale. Drawing by DIS student. Image courtesy of Erik Skoven. |
any drawing type (i. e., perspective study, elevation, or section study) and any scale of drawing, be it full scale, reduced scale, or in some cases no particular scale but care for the relative proportions of the design. The overlay method of placing tracing paper over an existing drawing is a conventional means of producing iterations. However, the process can include a number of other methods, ranging from filling a journal or notebook to executing a number of study models in the investigation or exploration of a detail, or any aspect of the design, be it material, color, or composition. Iterative sketches and study models are useful methods to refine and develop particular aspects or nuances of a design while keeping some aspects constant, which distinguishes them from explorative drawings.
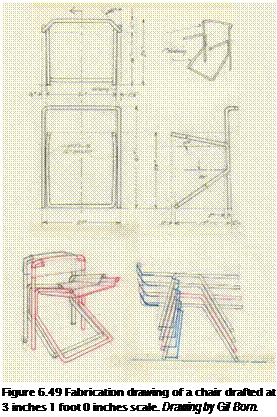 The 1 inch = 1 foot 0 inches scale drawings and model studies of tables or chairs can help designers resolve compositional relationships early in the design process (Figures 6.49 and 6.50). The 1 foot = 1 foot 0 inches scale is ideal for an initial study. It is similar to the European metric standard 1:10, which is frequently used to present the schematic resolution of furniture on a single sheet of A4 paper. The metric standard 1:10 means that the element being drawn is 10 times smaller than the actual size of the element. The scale is large enough to resolve basic aspects of form, but larger – scale drawings are necessary to resolve technical aspects and details of a piece.
The 1 inch = 1 foot 0 inches scale drawings and model studies of tables or chairs can help designers resolve compositional relationships early in the design process (Figures 6.49 and 6.50). The 1 foot = 1 foot 0 inches scale is ideal for an initial study. It is similar to the European metric standard 1:10, which is frequently used to present the schematic resolution of furniture on a single sheet of A4 paper. The metric standard 1:10 means that the element being drawn is 10 times smaller than the actual size of the element. The scale is large enough to resolve basic aspects of form, but larger – scale drawings are necessary to resolve technical aspects and details of a piece.
Working drawings for furniture are referred to as fabrication drawings (buildings are constructed, furnishings are fabricated). Fabrication drawings include the technical information necessary to fabricate the design, indicating dimensions, materials, and specifications for finish. Drafting precise hard-lined drawings is an important skill to acquire, despite the ability to use computer software to precisely render and plot furniture drawings. Fabrication relies on exact dimensions, accurate details, use of appropriate materials, and resolved engineering. The process of drafting working drawings by hand can help designers understand each line and joint (Figure 6.51). Working drawings must represent design intentions in a clear format. Fabrication drawings are typically drafted or plotted at no smaller than a 3 inches = 1 foot 0 inches scale (25 percent of full size). This is a conventional scale for submitting plans,
|

|
|
|
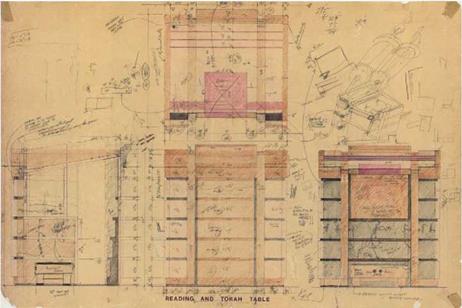

elevations, and sections of furniture to a fabricator and is useful in resolving most aspects of furniture design. Drafting by hand or plotting computer-aided design drawings (CADD) offers the degree of precision necessary to realize and communicate the dimensional relationships in furniture design (Figures 6.52 and 6.53). Computer-aided design drawings enable various scales to be determined prior to printing. Using CAD software also enables the designer to decide how to format the drawings and determine the line weights of the plotted drawings. Furniture drawings are usually dimensioned in inches or centimeters, not in feet and inches, which is the norm for interior and architectural construction drawings.
Model and detail studies at partial or full scale are useful means of testing and analyzing a detail, the center of balance, or any complex situation (Figure 6.54). The ability to work in three dimensions is critical to the process of developing furniture design. Models require a significant investment in time and material. Models made smaller than full size can help
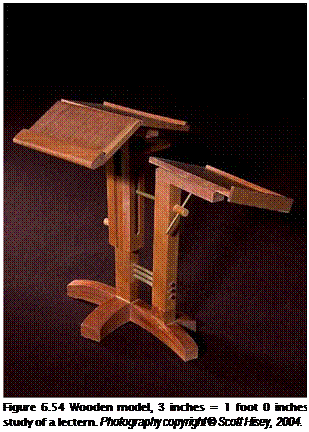
 |
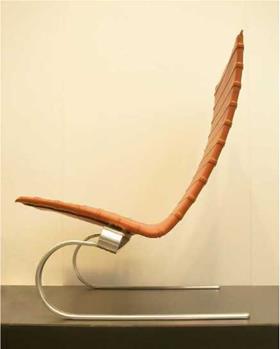 |
both designer and client see the relationships between furnishings and space, as well as notions of scale, layout, and proportion prior to fabrication. Models allow design ideas to be viewed and studied from multiple angles. Preliminary study models can be made of wood, clay, foamcore, or polymer foam to communicate the form and shape of the design. Detailed models can also be fabricated using a rapid prototyping machine. In these cases, CAD files made with various software programs can be converted directly into a polymer, wax, or plaster model using a CNC device or digital printer (Figure 6.55).
Museum board and foamcore are ideal materials to use in building models at a small scale (1/8 inch = 1 foot 0 inches or У inch = 1 foot 0 inches) because the off-white color of museum board enables form and space to be perceived clearly. Though museum board models lack material and color, they are quick to make, easy to modify, and photograph well in different types of light (Figure 6.56). These models can serve as explorative studies and as final presentation models. Small-scale studies are also useful in analyzing the spatial layout and compositional aspects of furniture and interior space. Models can be useful in exploring various lighting options and in studying the spatial relationships between furniture and interior space.
As the design of a chair develops, consider the effectiveness of making a mock-up of the seat pan and seat back. The mock-up might indicate whether or not further depth is needed for the seat pan and allow one to experience the design. Mock-ups are generally
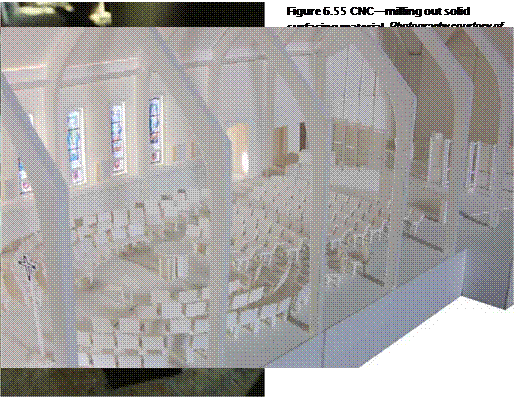 |
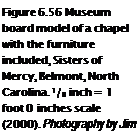 |
made at full size and communicate only partial aspects of design. Full-scale mock-ups include the entire form but are often fabricated from any available materials. A full-sized mock-up for a table can help verify the formal presence and relative scale of the table within the context of the space for which it is designed. Placing full-sized furniture mock-ups within their intended context is a good way to determine the sense of scale and spatial relationships between the human body, the furniture, and the surrounding space.
In some cases, especially in the design of mass-produced furniture, working prototypes need to be fabricated. Working prototypes are the best means available to determine the size, detail, and technical nuances of a design. They can indicate aspects of design that might need to be further resolved. They serve as an effective means of evaluating the design and determining its fabrication. Full-sized working prototypes can help evaluate technical, functional, and aesthetic aspects.

