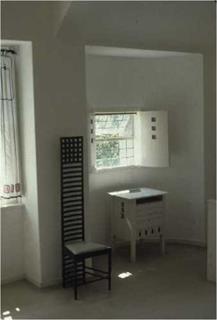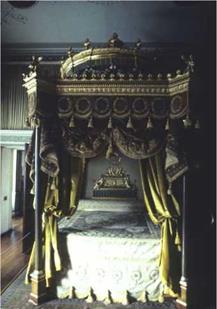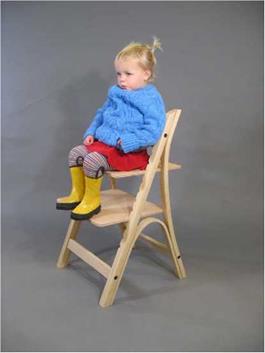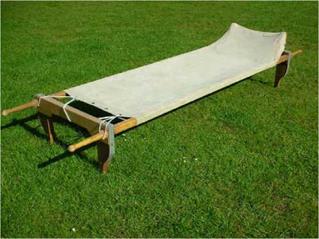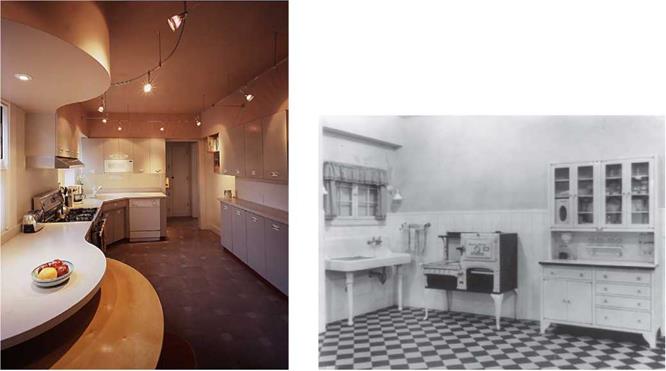A home can be considered an organized closet, shaped by personal possessions and members of a family. Residential furniture provides the basic necessities of dwelling and includes freestanding and built-in furnishings that help meal preparation and dining, the organization of possessions, social gathering, work, rest, and play.
Architects Charles Rennie Mackintosh (1868-1928) and his wife, Margaret MacDonald (1864-1933), designed the interior spaces, furniture, millwork, and textiles when they designed Hill House in Helensburgh, Scotland (Figure 2.63).
The ladder-back chair in the bedroom is ebonized ash. The location and orientation of the furnishings throughout the house are site specific, complement the architecture, and complete the interior spaces.
A place to sleep is an important component of a home. Beds can be built-in or freestanding. They can stack vertically upon one another as bunk beds do, or they can be designed as low beds on casters that can be rolled out from or into another, as a trundle bed. Canopy beds were popular in many large homes from feudal times to the early 1900s (Figure 2.64). Most canopy beds were fabricated out of wood and had draperies that could be closed for privacy and warmth. Canopy beds can be considered rooms within rooms that enclose space
|
|
||
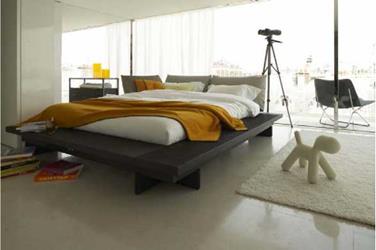 within a space. Defining space in a figural manner is distinct from creating and working with open space. Many of today’s platform beds (such as the Maly bed shown in Figure 2.65) emphasize horizontal lines and are designed to complement
within a space. Defining space in a figural manner is distinct from creating and working with open space. Many of today’s platform beds (such as the Maly bed shown in Figure 2.65) emphasize horizontal lines and are designed to complement
open, contemporary spaces.
Cots and stretchers serve as portable and folding structures for rest and sleep when conventional beds are not available. The portable stretcher shown in Figure 2.66 is made of wood, canvas, and galvanized hardware. Cots are versatile furnishings used for camping, natural disaster relief, and temporary bunking.
Dining is often considered the social activity Figure 2.65 Maly platform bed (2006), manufactured by Ligne Roset. Photography by in a home. While most furniture designed for Bernard Langenstein. Courtesy of Roset USA. dining is focused on adult use, children require
special attention. High chairs are used to provide safe access for the young when eating (Figure 2.67). Originally produced from wood and rigid in structure, today’s chairs are often adjustable, easy to clean, durable, and made of molded plastics. The best designs offer support for the infant’s feet.
Organizing
In Western societies, storage units and shelving systems have become necessities of contemporary life. Even in hotel rooms (homes away from home), storage units and shelving
|
|
|
|
systems are desired amenities. Architect Arne Jacobsen incorporated built-in and freestanding furniture in the guest rooms he designed when he worked on the Radisson SAS Royal Hotel in Copenhagen, Denmark. Room 606 is preserved today exactly as it was originally designed in 1958 (Figure 2.68). The furnishings in the softly carpeted room include wall-mounted storage cabinets, built-in modular desks, sliding wall-mounted luminaries, open shelves, and freestanding chairs. The built-in desks are used to organize personal items and are accessible by raising their tops.
Kitchen Furnishings
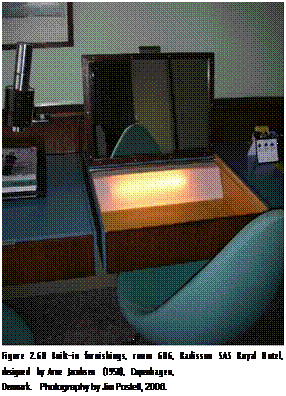 Kitchens are places where meals are prepared and shared, equipment and food are stored, and people gather. Cabinets, counter spaces, built-in storage units, pantries, pie safes, tables, chairs, and stools serve pragmatic purposes and express cultural values. Contemporary American kitchens are generally open spaces with built-in counters, cabinets, and equipment integrated into the perimeter of the space (Figure 2.69). Older kitchens are generally smaller spaces composed of freestanding equipment, cupboards, tables, and chairs (Figure 2.70).
Kitchens are places where meals are prepared and shared, equipment and food are stored, and people gather. Cabinets, counter spaces, built-in storage units, pantries, pie safes, tables, chairs, and stools serve pragmatic purposes and express cultural values. Contemporary American kitchens are generally open spaces with built-in counters, cabinets, and equipment integrated into the perimeter of the space (Figure 2.69). Older kitchens are generally smaller spaces composed of freestanding equipment, cupboards, tables, and chairs (Figure 2.70).
|
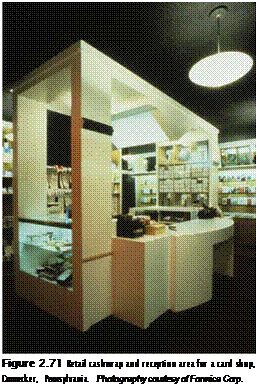 Figure 2.70 Early 1900s kitchen (1924), a small space with freestanding fixtures and equipment. Photography courtesy of Library of Congress, Prints & Photographs Division, Reproduction No. 3b46012u. tiff.
Figure 2.70 Early 1900s kitchen (1924), a small space with freestanding fixtures and equipment. Photography courtesy of Library of Congress, Prints & Photographs Division, Reproduction No. 3b46012u. tiff.

