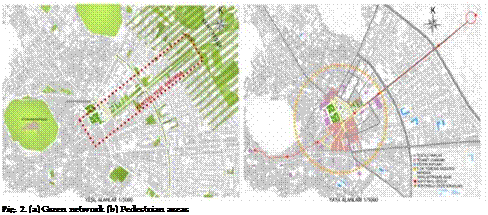In this section a square design project, which was submitted to a national urban design competition in 2011, will be briefly explained. The proposed project has been designed by a multi disciplinary team involving landscape architects, architects and urban planners. The competition was opened by the Municipality of the province Afyonkarahisar which is located in central Anatolia, Turkey. The aim of the competition was to promote design solutions for revitalization of the square, namely Cumhuriyet Square, which has lost its identity and function due to surrounding densely built environment and vehicle traffic.
The square is located in the city center and surrounded with many historical structures which constitute a vital part of the city’s identity. The city Afyonkarahisar has been home to many civilizations from the Hittite Empire to Phrygians, from Byzantines to Ottomans. Because it has a rich historical background, the built structures which have historical significance have been preserved in the design proposal. One of the biggest problems within the site is lack of open spaces. This also has a negative impact on pedestrian circulation within this historical site. Therefore, open spaces have been given importance in design process in order to promote pedestrian circulation and create a place for citizens to gather (Figure 1).
The existing urbanization pattern has caused loss of connectivity between focal features of the city. The design proposal has aimed to link the square to other key locations of the city, such as the Afyonkarahisar Castle, Ulucamii (a historical mosque), the train station, and the university campus (Figure 2a). Architectural restoration has been suggested between these landmarks to strengthen the historical identity. The roads surrounding the square are the main traffic routes in the city. This prevents integration of the square into the urban form, thus an underground passageway for vehicle traffic has been created in the proposed
design. Furthermore, all the historical streets have been pedestrianized (Figure 2b) and designed for easy accessibility.
|
|
|
Fig. 1. The conceptual framework study. |
 |
(a) (b)
Due to its historical values, Afyonkarahisar is also a tourism destination. To provide accessibility to historical city center, parking areas and other serving facilities have been developed. Moreover, a cultural center has been designed by the square (Figure 3) and the city center is transformed into a historical and cultural asset for the city.
|
Fig. 3. The Cultural Center. |
To conclude preserving the historical diversity and sustaining the coherence with the historical identity has been the main focus of the proposed design. The proposed design presents a clearly structured open space for multifunctional use which provides easy pedestrian movement and circulation throughout the historical city center (Figure 4&5).
|
Fig. 4. An overviewof the proposed design. |
|
Fig. 5. The proposed design for Cumhuriyet Square. |
3. Conclusion
Urban landscapes are complex systems, shaped by continuously changing socioeconomic and political factors, as well as natural processes. In Turkey, like most developing countries they have mostly been perceived as the "left over" parts between buildings and structures in urban planning. However, as the rapid and uncontrollable urbanization process raises sustainability concerns at global scale, urban open and green spaces have become crucial elements of urban form. Urban landscapes are much more than "empty spaces"; besides they provide many benefits for the society. To summarize; urban landscape design supports not only ecological systems in urban environments but also provide the community with places to enjoy within the dense built environment. It also contributes to the identity of an urban area by creating visually legible and high quality places. Moreover, well designed urban open and green spaces might improve social cohesion and support sense of community.
The urban landscape involves two fundamental dimensions: physical and social. It is a difficult task to keep balance and respond to needs and priorities of these two dynamics. Hence designing urban landscape requires a comprehensive approach and a wide array of knowledge covering ecology, sociology, psychology and economics. Urban landscape is an integral part of urban matrix. Thus, the role of landscape architecture should not be neglected in urban design by planners and architects.
Landscape architecture integrates artistic design skills and ecological processes to create liveable and sustainable environments for community experience. There is a need for strengthening and emphasizing the role of landscape architecture in context of sustainable development by authorities. There is also a global need for development of an ethical approach in urban development which embraces natural values in planning and design for the sake of human future. While debates over new urbanism vs. landscape urbanism remain in the agenda, I believe we will witness willingly cooperation of planning and design disciplines to create sustainable and quality urban environments in the next few decades.






