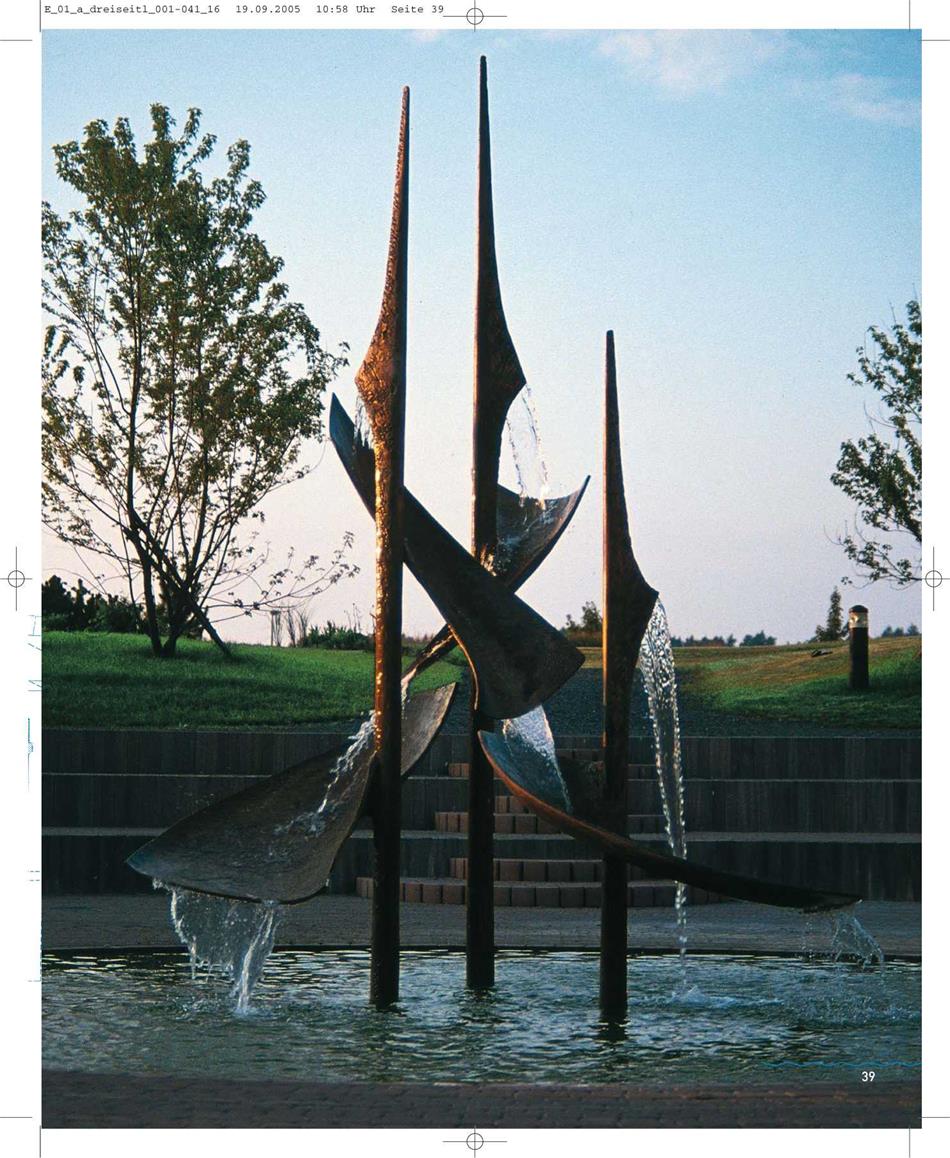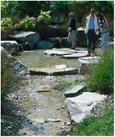Revolutionary concepts for housing estates are a thing of the past. Outstanding examples of co-operative housing estate design, in which architecture and the planning of open space complemented each other in graceful moderation, are now listed monuments. Building firms operate on different premises from those of 100 years ago. But the desire for community, for contact between residents, is still the same as ever.
A bronze sculpture in the Berne ‘Im Park’ estate is an impressive confirmation of this. It stands at the centre of a paved circle in a round pool 25 metres in diameter, and points up to the light with three columns about five metres high. Water streams and patters playfully over the curved collar from one column to the next, then falls into the pool. When the wind makes the curtains of water into thin veils, the static columns seem to become figures dancing with each other – an image of community.
As in numerous other housing estates, open space plays a key role in the Ittigen residential park in Berne. Here 700 people go in and out of 222 flats in 12 buildings. They are looking for places where they can get together or play, for points that they can identify in the traffic-free inner courtyard, which covers about 6,000 square metres. The sloping site on the northern periphery of the Swiss capital offered an outstanding opportunity to put collected rainwater through its paces.
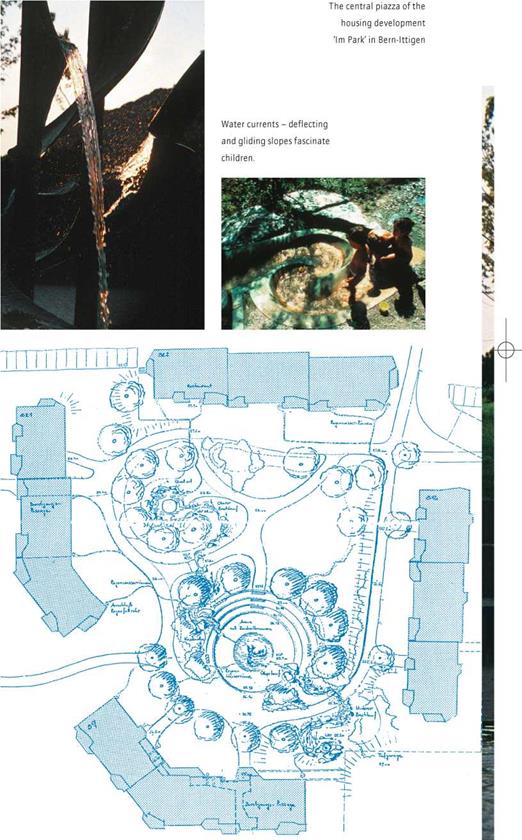 The water starts to flow from five source bowls at the highest point of the courtyard, then collects at first in a pool surmounted by large Norway maples. Large stepping stones in limestone from the nearby Bernese Alps accompany the water to this shady, highly authentic source point. Then the water flows down the slope, into gravelled channels. Occasionally a ford passes through these, made of natural stone columns placed
The water starts to flow from five source bowls at the highest point of the courtyard, then collects at first in a pool surmounted by large Norway maples. Large stepping stones in limestone from the nearby Bernese Alps accompany the water to this shady, highly authentic source point. Then the water flows down the slope, into gravelled channels. Occasionally a ford passes through these, made of natural stone columns placed
![]()
|
|
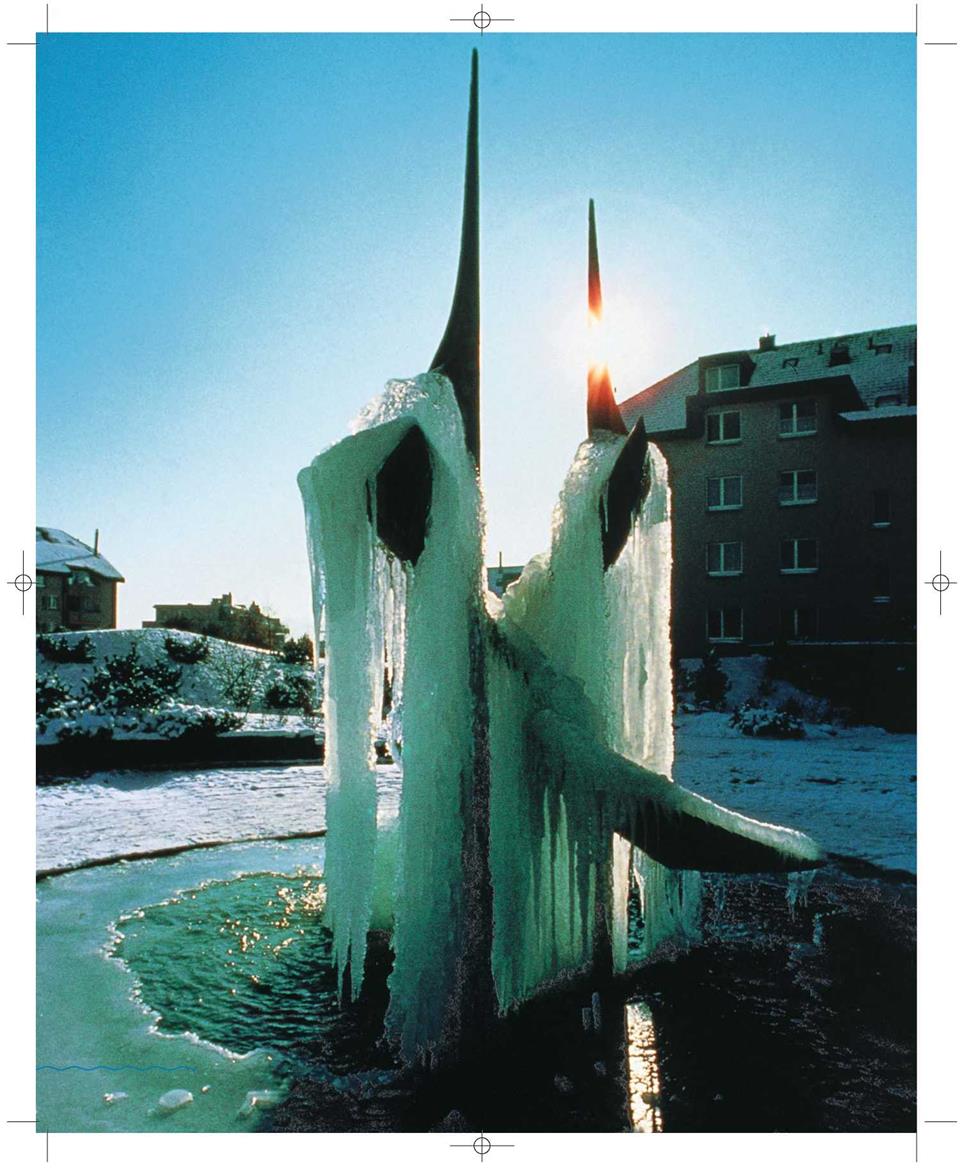
|
|
|||
|
|
||
|
|||
|
|||
|
|||
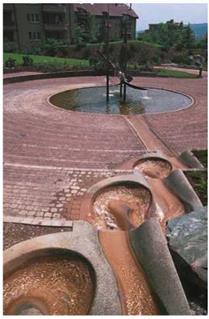
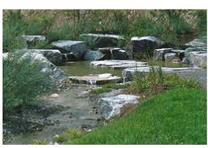
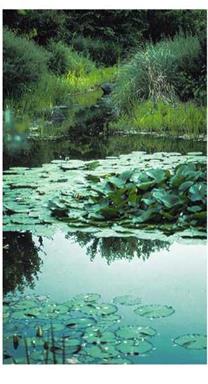
![]()
![]()
![]()

