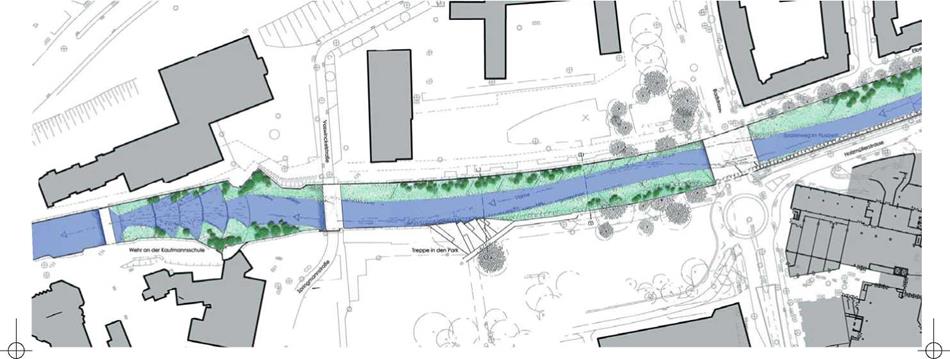|
The Volme inside the town of Hagen was constrained within a box profile with embankment walls 3 metres high. As the concrete bed slowly crumbled away, a complete change of direction was envisioned. |
|
There are some towns that have a considerable number of inhabitants and whose names are familiar, but do not trigger any associations. For example, you’ve heard of Hagen, but it’s unlikely that you can describe more than the platform on the ICE train line. It’s the same with rivers. The Ennepe is familiar enough, but how many people know that it flows into the Volme, which is a tributary of the Ruhr? Only people who live in Hagen, you might think. Anyway, the rivers come together just outside the town gates, and the Volme runs through the town centre. But in the case of Hagen’s inhabitants you can’t even be certain about the Volme. As in many other places, this town with 200,000 inhabitants at the southern gateway of the Ruhr has treated its river somewhat shabbily. It was downgraded to a canal in the past 100 years, polluted with industrial waste and hidden away behind factory halls. The municipal backyards are all on the Volme. For this reason the town brought its angry citizens into the equation when it was choosing a site for its new town hall on the Volme. The people voted to dump these plans in a local referendum – until they heard in autumn 2000 about the idea of making the river and above all its banks attractive to the population at this point. At the same time the open-space planners wanted to lay the foundation stones for a waterway redevelopment that was to be continued in the long term. For example, the bottoms of the waterways were to be roughened, two weirs were to be removed or at least lowered, and banks arranged to impede the water or to allow it to flow. |
|
100 year floodline шшшшвшш ■МИНДИив |
|
1. Previous state |
|
Hydraulic assessment of the previous state of the Volme and projected effects of a new design |
|
Laid aggregate |
|
2. Effects of the design |
|
Rise of water level |
|
Laid aggregate |
|
100 year floodline |
|
3. Compensatory measures |
|
Laid aggregate ramp Raised riverbed level |
|
Laid aggregate |
|
Laid aggregate ramp |
|
Since restoration, the river Volme has regained the diversity of its river structure. Natural shorelines alternate with urban ones. Stepped terraces in front of the Town Hall restore river access to the citizens. |
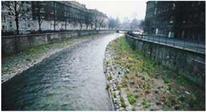
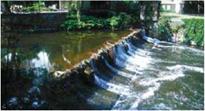
![]()
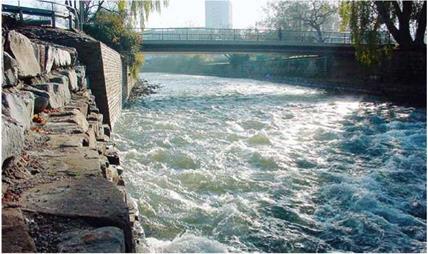
![]()
![]()
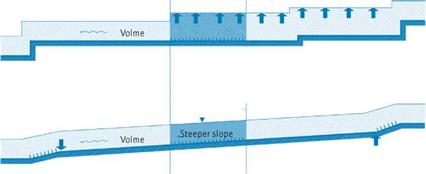


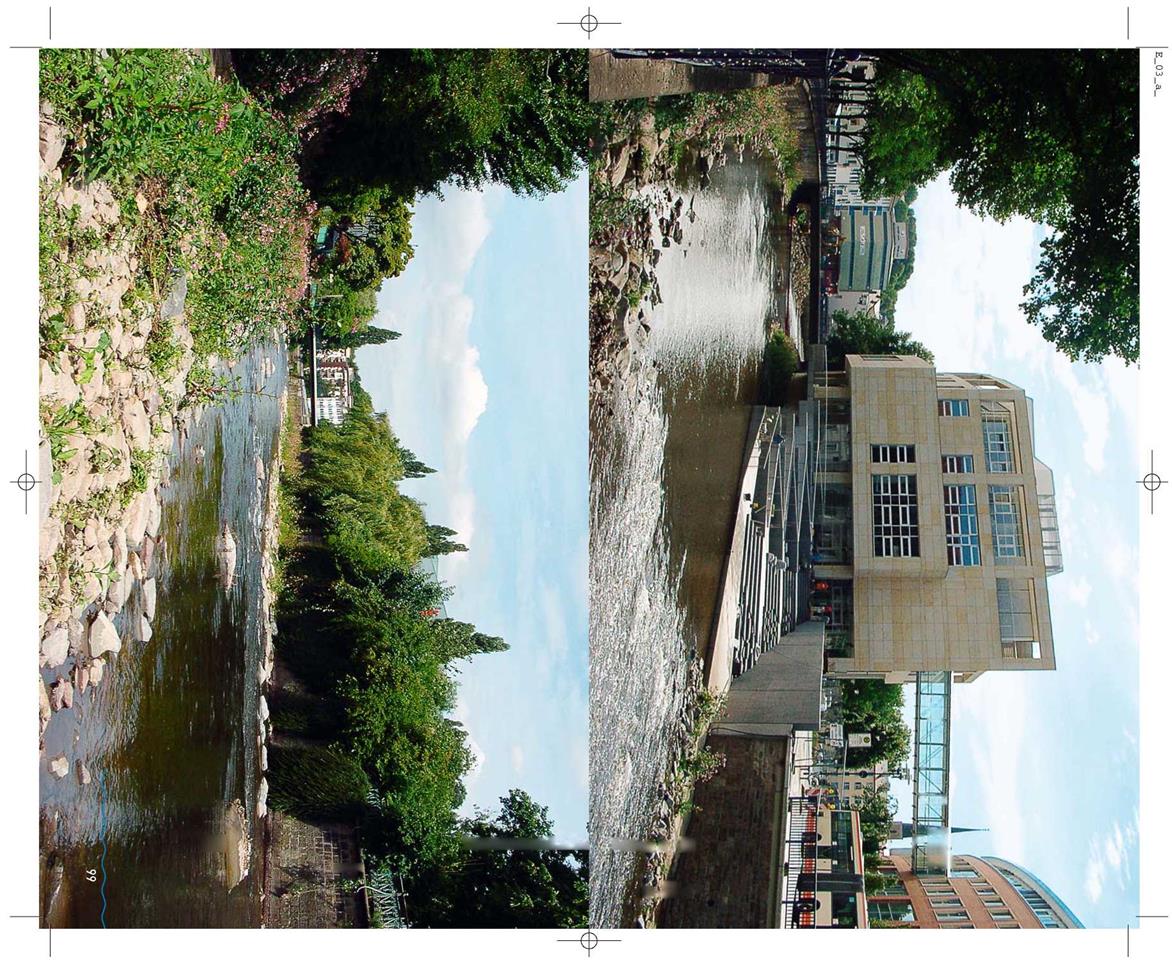
|

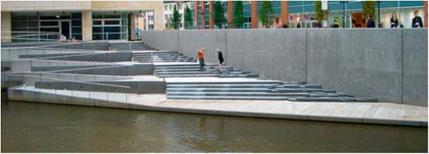
But the people of Hagen seemed most impressed by suggestions for designing the area between the town hall and the Volme. A terrace was to curve along the bank of the river, with enough room for bistro chairs, jutting out over the water in places. From this terrace, a generously dimensioned flight of steps leads down to the gravel shore, and from there it is possible to walk to the next steps. Unless the path is flooded when the river is high. Then a narrow pedestrian bridge will lead from the terrace to the other side of the river.
But in Hagen, Herbert Dreiseitl also met the challenge of creating a visible link between the town hall and the river.
This was achieved with inlays set in the floor covering and leading to a water wall made of coloured glass, down which water glides. This is the starting-point for a watercourse that takes water from the roof and in a cascade down the steps into the Volme.
To make the terrace and steps part of the town, to remove its backyard image and to give people easier access to the Volme, the floor covering is taken
on into the adjacent street. Even if all this will not really make a great deal of difference to how well people know this industrial town – it has certainly enhanced the quality of life of the people who live there.
![]()
![]()
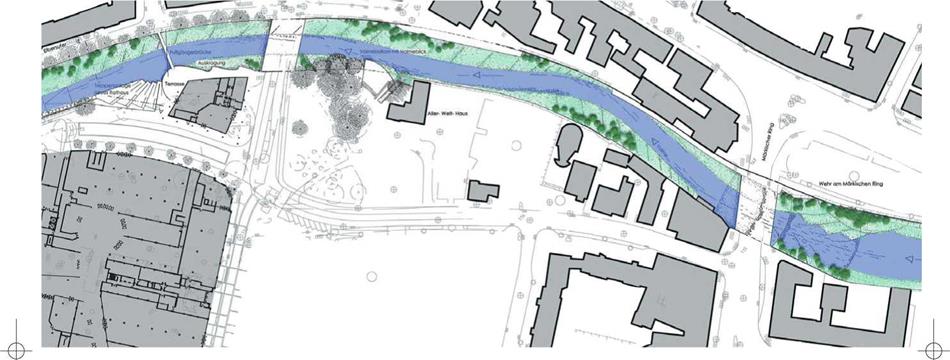
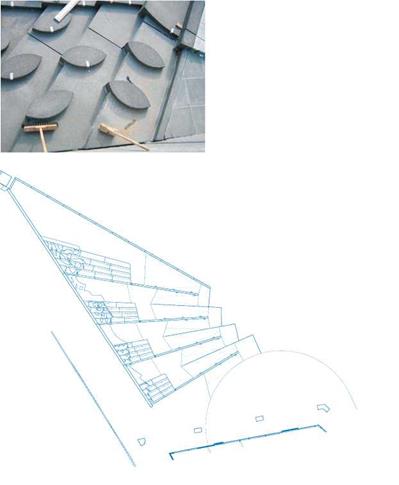
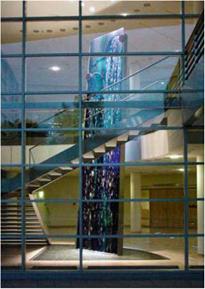 A cascade is integrated into the terraced steps. The cascade has an artistic water design which sets the tone for the transition between the urban realm and the natural habitat of the river Volme.
A cascade is integrated into the terraced steps. The cascade has an artistic water design which sets the tone for the transition between the urban realm and the natural habitat of the river Volme.
A water wall of glass, water and light within the foyer of the Town Hall extends over two storeys. Particularly at night, the water wall is a distinct symbol visible from the city through the glass facade of the building.
![]()
|

