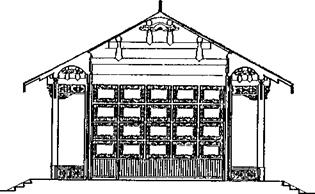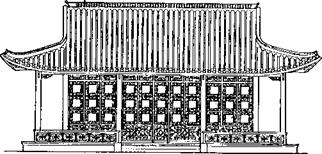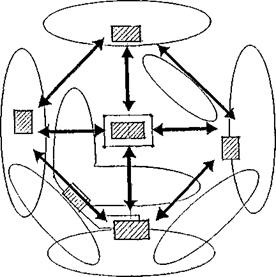Private yuanlin gardens were associated with, yet positioned outside, and independent from urban dwellings. They were centered around the huating, which was used primarily for entertaining, and sought to create a “utopian” atmosphere of separateness from everyday life. From the techniques used to create private yuanlin arose a unique method of garden making which was a condensed, intricately detailed version of the most venerable Chinese gardening techniques. Yuan ye outlines five principle aspects of yuanlin garden making, which are presented here supplemented with original material gathered in the course of this research:
Situation (Xiang-Di)
As expressed in the term yin-di zhi-xuan (an exhortation to “follow the natural lay of the land”), the garden is planned around existing topography. Low-lying areas are dug deeper still, and high spots heightened further. The original rocks, water, and plants form the basic garden materials, simply being condensed where they are too scattered, in order to accentuate the naturally formed vistas. This method ensures that even in a relatively flat urban yuanlin there will be variations in height, and that the groupings of flowers, trees, and stones will serve as a reminder to the viewer of the beauty of the scenery of that particular region.
It is a technique, in short, which utilizes and emphasizes the intrinsic forms and vegetation of the site.
The Ming-dynasty garden Zhuo-zheng yuan in Suzhou was originally a low-lying, swampy area. To maintain the existing features and atmosphere of the garden’s site, a large pond was dug in the center, while structures such as halls, belvederes, towers, and pavilions were situated on built-up areas around it to create interrelating views. The emphasis placed on preserving the distinctive characteristics of the Jiangnan region made Zhuo-zheng yuan famous for its water scenes.
Another well-known garden in Suzhou, the Northern Song Cang-lang ting (Pavilion of the Blue Waves) took quite the opposite approach. This site originally comprised paddy fields. Earth and rocks were stacked up in the relatively high central section to create artificial mountains, and the surrounding area was dug to form a pond. It is thus known as a “chong-fu guang-shuf yuanlin, meaning, literally, “a high mountain aspect and a wide expanse of water.”
Layout of Buildings (Li-ji Wu-yu)
The defining characteristic in the design of the Chinese yuanlin is that priority is given to the positioning of buildings; the garden is designed around the buildings. Yuan ye has the following to say about the layout of yuanlin:
The most important element in the layout of gardens is the sitting of the principal buildings. The primary consideration is the view, and it is all the better if the buildings can also face south. If there are some tall trees around, then keep one or two of them growing in the courtyards. When you build walls you must spread them widely and preserve plenty of open space within them, so that you can arrange and lay out the place exactly as you wish. Once you have picked a site for the main buildings, [dui-ge coupled buildings that form counter-opposing views], you can use the


 remaining space for the construction of pavilions and terraces. Their form should follow what is appropriate, and you should cultivate the plants around them carefully. In choosing the direction the buildings face, do not be bound by what the geomancer tells you. But in positioning a gateway, it must be square on to the main hall in its courtyard.3
remaining space for the construction of pavilions and terraces. Their form should follow what is appropriate, and you should cultivate the plants around them carefully. In choosing the direction the buildings face, do not be bound by what the geomancer tells you. But in positioning a gateway, it must be square on to the main hall in its courtyard.3
In another Ming-dynasty text, Chang wu zhi, author Wen Zhen-xiang writes, “1. Buildings 2. Flowers and trees 3. Water and rocks.” He refers here to the order in which a Chinese garden is traditionally planned—first the position of the main hall is decided, then the positions of pavilions, terraces, and towers according to the interrelationship of their mutual views. Plants, mountain rocks, and water features are then added, and the various elements linked by covered walkways.
Nature dominates the Japanese stroll garden, while buildings draw little attention and are of secondary importance. This is evident from the simple fact that in Japan a great many gardens remain famous despite the loss of their original buildings. In the Chinese yuanlin, the relationship between buildings is of central importance, and a yuanlin without buildings would be unthinkable.
Private yuanlin—which developed from the ting yuan— were built to satisfy a human need for material and spiritual satisfaction. The focal point of the yuanlin is the huatinghall for gatherings and banquets.
Among huating styles are the simianting (four-sided hall) and the Mandarin Duck hall, but in larger yuanlin, simianting are predominant. This building style comprises an open interior space surrounded by a variety of lattice – work doors—some large, others long and narrow—without any solid walls. It has open walkways all around, creating an uninhibited space that offers a view on each of the four sides (Figure 70).
The Mandarin Duck hall is divided into two rooms,
ШЕЕЁ1
0
70 Section, elevation, and plan view drawings of a simianting (four-sided hall).
front and back, by a sheathed wall with latticework doors. The two rooms are different in ceiling structure and decoration, and are based thematically on different seasons. The room facing south corresponds to winter and spring, and that facing north, to summer and autumn. The gardens facing these rooms are composed accordingly.
A duiting, or opposing building, is always constructed as the focal point of each vista. Duiting may be halls, chambers, chapels, lodgings, towers, belvederes, pavilions, or other buildings; in many cases these buildings are linked by covered walkways.
The walkway functions not only as a connecting path between buildings, but guides the visitor through the main views of the garden and acts as a device for creating “segmented” scenes.
Qualities of transparency and lightness are intrinsic to the forms of these architectural structures, and the salient characteristic of the technique for composing “segmented” scenes is that these buildings form the pivotal feature.
Huating and duiting have a reciprocal relationship, providing borrowed scenery for one another in a series of interdependent views that are both “mutual” and “intersecting.” Each building, therefore, becomes an element in landscape composition for others, whether the view be from huating to duiting, from duiting to huating, or from duiting to duiting. For this reason, the central building featured in each view must be both “transparent” and “light” (Figure 71).
The view from inside the building is enjoyed through the latticework surrounding it on four sides, or through open windows. The design of these windows is in keeping with the concept of a utopian realm, since they frame the garden scenery as if it were in a Chinese landscape painting. The famous scenic mountains Lushan and Huangshan are composed of fantastically shaped Tai hu rocks viewed through the frame of this type of window. For such an effect to be successful, the scenery between the huating and duiting
|
71 Schematic showing the layout of buildings in a yuan – lin to achieve mutual and intersecting views. |
must be highly concentrated, with every inch of space filled (Figures 71.1-71.3).




