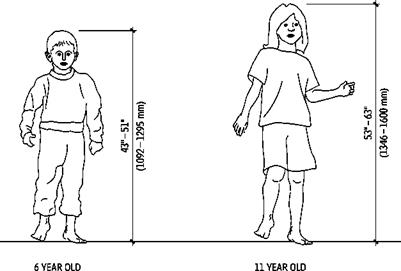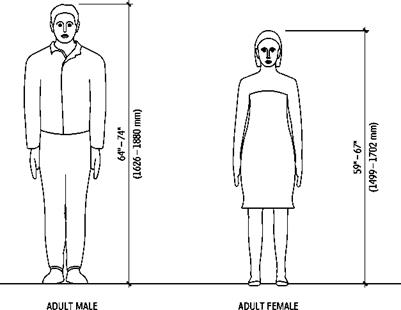Bathroom space planning considers the given parameters of the job, the NKBA Bathroom Planning Guidelines (referred to as Planning Guidelines) and the related Access Standards (referred to as Access Standards) found in Appendix A, and a client’s preferences and budget. Although true in every bath design project, when a client has a unique condition, it becomes more critical to carefully consider clear floor space and support requirements for physical support, as well as features that offer sensory and cognitive support, based on the client’s specific needs and abilities. For example, reverberation of noise off hard surfaces makes it more difficult for a person with limited hearing to perceive sound, so incorporation of sound-absorbing materials such as cork or fabrics to improve acoustics becomes more critical.

 |
 |
The centers of the bathroom are reexamined here, with an emphasis on access modifications for a client with an injury, a disability, or abilities and characteristics that are otherwise unique. Design concepts will focus on three areas of human performance: sensory, perceptual/cognitive, and physical. To use this information successfully, it is imperative that you start with a full assessment of the person’s current and future functional capabilities and again, this is where the OT (occupational therapist) or other medical professional will be useful.



