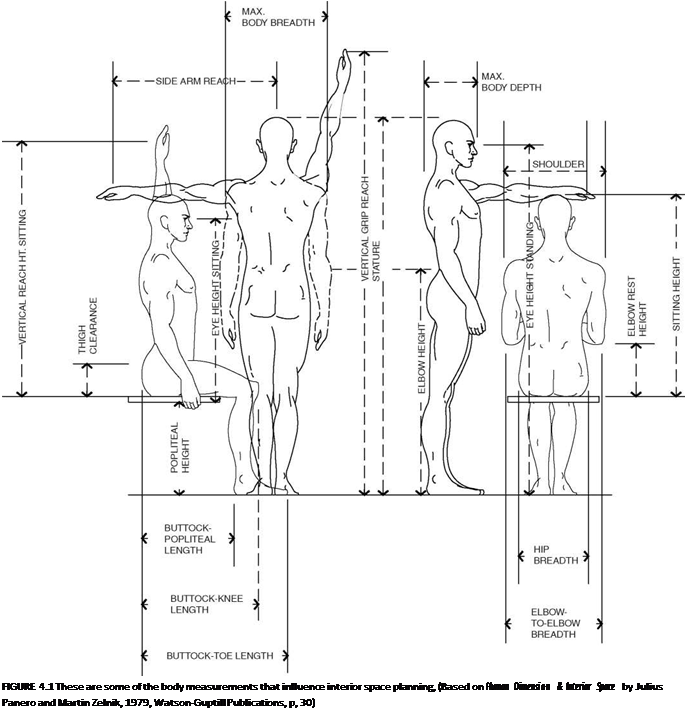A basic understanding of the human body, including its limitations and capabilities, is helpful in any space planning, particularly in a room of such concentrated high activity as the bath. While you will often determine a client’s particular dimensions and needs, there are general areas where standards, based on research, are useful. Anthropometry, defined as the study of human measurements such as size and proportion, and parameters such as reach range and visual range, is a good starting point. While not an exact science, anthropometry uses populations grouped according to specific criteria, such as age, gender, or ability, to collect data on bodies at rest (structural or static) and bodies in motion (functional or dynamic). Much of the information offered here on anthropometry is sourced from Human Dimension & Interior Space by Panero and Zelnik (1979) which is the generally accepted reference for interior space planning in the building industry.
In this chapter, we will discuss the various types of anthropometric information. In chapter 5, which focuses on needs assessment, there is information about collecting anthropometric information on your specific clients. Included in chapter 5, "Assessing Needs," you’ll find Form 1: Getting to Know Your Client, which provides graphics to guide you in collecting anthropometric dimensions (Part 1.2), reach and grasp profiles (Part 1.3), and anthropometric dimensions with mobility aids (Part 1.5).
Structural Anthropometry
Also called static anthropometry, structural anthropometry includes many dimensions relating to the body at rest. Figure 4.1 illustrates those dimensions that clearly impact bathroom space planning and will be important to the design applications that will be detailed in chapter 6, "Bathroom Planning."
The dimensions presented in Figure 4.1 are defined as follows:
• Stature is the vertical distance from the floor to the top of the head. It impacts such spatial considerations as minimum height of door openings or showerhead heights.
• Eye height while standing is the vertical distance from the floor to the inner corner of the eye. It dictates and impacts such things as sight lines, or the height of wall sconces, mirrors, or wall art.
• Elbow height is the vertical distance from the floor to the depression formed at the elbow. This affects such things as comfortable counter heights, lavatory heights, and some grab bar heights.
• Sitting height is the vertical distance from the sitting surface to the top of the head when a person is sitting erect. This impacts the heights of such things as the privacy wall at a toilet or at the bath/shower area.
• Eye height while sitting is the vertical distance from the sitting surface to the inner corner of the eye with the person sitting erect. This dictates the sight lines that will influence makeup/dressing counter lighting and mirrors, or window heights.
• Mid-shoulder-height sitting is the vertical distance from the sitting surface to the point of the shoulder midway between the lower neck and the acromion (outmost point of the shoulder). It will influence the location of neck or head rests in the tub.
• Shoulder breadth (width) is the maximum horizontal distance across the deltoid muscles. It is very important in determining needed clearance between lavatory sinks, for walk aisles, or in helping to determine shower sizes.
• Elbow-to-elbow breadth is the horizontal distance with the elbows flexed and resting against the body. It is critical to the position a person might assume to groom or wash his or her hair, and influences shower width and depth, or the space between mirrors and returning walls.
• Hip breadth is the breadth of the body measured across the widest portion of the hip. It impacts bench or seat width, bathtub width, and clearance and passage.
• Elbow rest height is the height from the top of the sitting surface to the bottom of the tip of the elbow. It impacts such things as armrests, some grab bar placement, and vanity counter heights.
• Thigh clearance is the vertical distance from a sitting surface to the top of the thigh at the point where the thigh and abdomen intersect. This is important when planning full-depth knee spaces, including the apron or drawer height.
• Knee height is the vertical distance from the floor to the midpoint of the kneecap, and it is useful when planning a partial knee space.
•
 |
Popliteal height (behind knee) is the vertical distance from the floor to the underside portion of the thigh just behind the knee while a person is seated. It impacts the height of benches and seats, and should impact toilet heights.
• Buttock to popliteal length is the horizontal distance from the rearmost surface of the buttock to the back of the lower leg. It indicates the necessary depth for seats, benches, elongated or standard toilet seats, or bidets.
• Maximum body depth is the horizontal distance between the most anterior point, usually the chest or abdomen, to the most posterior point, usually found in the buttocks or shoulder. It influences shower sizes, clearance, and passage. To accommodate people who use mobility aids, this measurement must include the aid.
• Maximum body breadth is the distance, including arms, across the body. It impacts the widths of aisles, doors and doorways, as well as shower and tub sizes, and the width of vanity areas at the sink. To accommodate people who use mobility aids, this measurement must include the aid.



