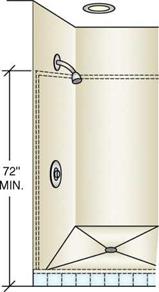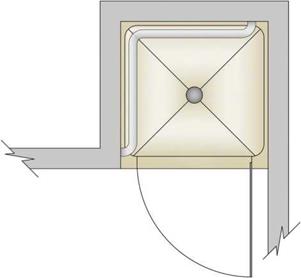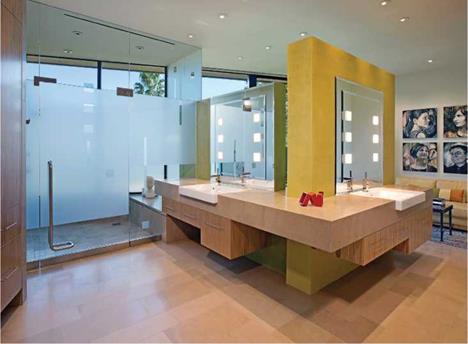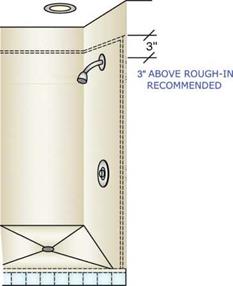Curbless showers, showers with no thresholds, can be planned if the water spray can be controlled, drainage planned, and flooring outside the shower included in the wet area. When possible, eliminating the shower door and threshold makes for easy entry. It is a universal design that offers improved access and is popular in Europe.
While a roll-in shower should be 36 inches deep (914 mm), an even deeper shower would help control water spray into the bathroom area. The water spray can be controlled in several ways.
|
|

 RECOMMENDED MINIMUM
RECOMMENDED MINIMUM
FIGURE 6.49 A shower door should open into the room, so that it can be opened even if the bather falls against it (Bathroom Planning Guideline 16),
 NKBA
NKBA
When a shower curtain is used, it will do a better job of water containment if it is made slightly longer than the height of the shower rod, and is weighted so that it drags. When not in use, the extra length can be draped using a tie-back to enhance the appearance and allow for proper drying. If a door is used on a shower with no threshold, consider the maneuvering space around the door swing.
Sloping the shower floor toward the drain is typical in any size shower and a shower pan that is raised off the floor helps direct water to the drain. With a no-threshold shower the slope should start at the front of the shower, which is even with the bathroom floor, and slope toward the back of the shower, and the waterproof membrane below the floor should be extended. This will typically require the floor in the shower to be lowered. A trough-style drain placed at the back of the shower will help remove the water from the shower and away from the bathroom. The trough drain can also be used to separate the shower from the bathroom, collecting any water that escapes. See chapter 8, "Accessibility in Practice," for more detail on designing a no-threshold shower.
Shower Surround
The shower is a wet space so water-resistant materials are critical. Remember that the IRC building code requires that the shower area be at least 80 inches (2032) high (Bathroom Planning Guideline 2). The surround of a shower or tub/shower combination should be of a waterproof material and extend a minimum of 3 inches (76 mm) above the showerhead rough-in (see Figure 6.48). A typical rough-in is 72 inches (1823 mm) to 78 inches (1981 mm) high. The IRC building code requires the waterproof wall materials extend at least 72 inches (1823 mm) above the finished floor.
Prefabricated shower surrounds may be one piece, or divided into multiple pieces to be assembled onsite. Check the size of the room entry to make sure an installer can get a prefabricated unit into the room.
Shower Doors
Keeping the water in the shower, and not on the floor outside, is often a challenge to designers and users. A shower curtain will be easier to maneuver around. However, in smaller showers, the spray often extends beyond the shower floor and a curtain may not easily contain the water.
Enclosures and shower doors help to further seal the shower area and contain the water spray. In the case of a steam shower, the door opening will be sealed to the ceiling with a transom or a fixed panel.
The shower door should slide or open out toward the bathroom, a safety precaution to allow someone to get into the shower if the user falls. It also permits more clear space within the shower (see Figure 6.49). However, a shower door that opens into the bathroom may drip water onto the
 |
 |
bathroom floor as the user steps out of the shower, so consider the flooring and using mats that will absorb the extra water. Shower doors that swing both in and out, and curtains, can be easier for maneuvering. Ideally, door openings should be a minimum 32 inches (813 mm) wide to allow for easy circulation in and out of the shower.




