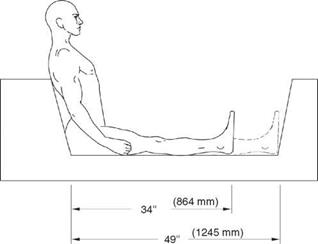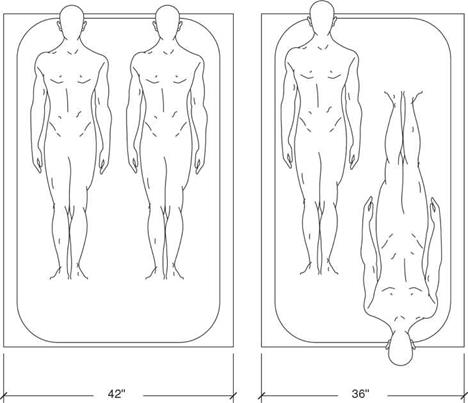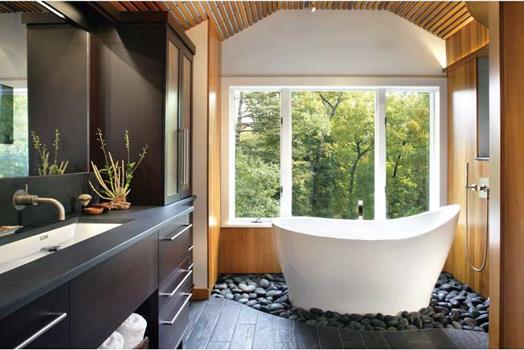Bathtubs come in several installation styles and sizes (see Figure 6.31A, B, C, D, and E). A recessed tub style, sometimes called an alcove-style tub, is designed to fit into a space with walls on three sides so it is only finished on one side. A platform can be built up from the floor to hold a drop-in tub or the tub can be under-mounted beneath a cutout in the top of the platform. A corner tub is finished on three sides with two sides fitting against two walls. Tubs can also be freestanding and finished on all sides. This might be a traditional design, like the claw-foot tub, or a contemporary design.
The size of a traditional standard tub or tub/shower combination is 32 inches by 60 inches (813 mm by 1524 mm). This size will fit in most full bathrooms. However, it does not necessarily meet the needs of the user, so it is important to discuss tub size with the person(s) who will be bathing (see Figure 6.32).
A tub bath may be taken by simply sitting in the tub. Knees might be outstretched or bent at an angle, but the back is generally perpendicular to the bottom of the tub. Leaning back and relaxing in the tub requires an angled contour to support the user’s back. The appropriate length of the tub should be determined by the leg length of the user. A short woman might slide under the water if her feet do not reach the end of the tub. A tall woman may never be able to lean back and relax without her bent knees raised out of the water.
Longer and shorter tubs are available, and tubs come in different depths that might make the bath more comfortable. Smaller square tubs might also be appropriate for shorter people. Tubs also come in various widths and depths that can accommodate people of different sizes. If there are multiple users at different times, a compromise in tub size will be needed.
Two people may want to use the tub at the same time. Longer and wider tubs are available for this purpose (see Figure 6.33). Sitting side-by-side requires a 42-inch (1067 mm) wide tub. Sitting opposite requires a 36-inch (914 mm) wide tub. Often these tubs will be jetted tubs and used sporadically. Soaking tubs which are often deeper may not be jetted. See chapter 9, "More Than a Bathroom," for more information about specialized tubs.
Because of its size, the tub is often a dominant feature in the bathroom (see Figure 6.34) and is placed as a focal point. It may be viewed from the entry or placed in the center of the room.
The IRC building codes used as a reference for NKBA Planning Guidelines also require that a tub with a showerhead fixture should be at least 80 inches (2032 mm) tall (Bathroom Planning Guideline 2).
 FIGURE 6.32 The buttock-to-heel measurement varies from 34 inches (864 mm) for small women to 49 inches (1245 mm) for tall men. When selecting a tub for a client, consider the interior dimension, the angle of the back, and the depth of the tub to achieve an appropriate fit.
FIGURE 6.32 The buttock-to-heel measurement varies from 34 inches (864 mm) for small women to 49 inches (1245 mm) for tall men. When selecting a tub for a client, consider the interior dimension, the angle of the back, and the depth of the tub to achieve an appropriate fit.
|
|
|
|
|


|



