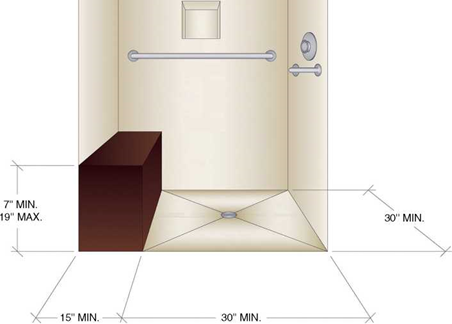The Bathroom Planning Guidelines and Access Standards important in planning the bathing and showering areas are 2, 4, 9, 10, 11, 12, 13, 14, 15, 16, 17, 18, 19, 22, and 23. For the complete Guidelines and Access Standards, review Appendix A.
toileting center
Toileting is a universal activity of all bathrooms. It occurs in the master suite, as well as the powder room. In fact, “going to the bathroom" or “using the bathroom" often means using the toilet. But as with all the bath centers, there are many related activities to be considered in designing this area.
• The primary tasks taking place at the toilet are urination and defecation. Positions for urinating are culturally defined. A woman using a public toilet in Korea, for instance, may find that she is expected to stand over a receptacle in the floor. In North America, toilets have been designed so that women
sit on the toilet and men stand when urinating, and both sit when defecating. Although Alexander Kira’s research in the 1960s suggested that a squatting position is best for completing a bowel movement, this has not had an impact on the height of toilets in North America.
• The urinal is designed for a man to stand and urinate, and while common in commercial settings, it may also be a good idea in a house full of boys not known for accurate aim in using a toilet, and is becoming more common as a water-saving option.
• Another activity that can occur at the toilet is feminine hygiene, especially during the menstrual cycle. Having supplies of tampons and/or pads close by will assist in this activity. Sometimes medications must be used vaginally or anally and often this is done at, or close to, the toilet.
• All of the toilet area activities mentioned previously will require cleansing afterward. Having toilet paper close by is standard in the United States. Bidets are also being used by clients wishing a more thorough cleansing of the perineum area. The need for, and benefit of, the bidet increases as people age. Advanced toilet systems combine the toilet and bidet into one unit with automated controls.
A few other things might be considered when planning the toilet area. Some people read while sitting on the toilet, and having proper lighting and some reading materials stored in the area is helpful. Cleaning the toilet and surrounding areas should be done regularly to cut down on bacteria and odors, and having toilet brushes stored there will help make this easier. Ventilation should be planned in a toileting area to reduce odors.
 |
 |
The toilet is a major user of water in most households. Through changes in codes at the national, state, and local levels, manufacturers’ design changes, and voluntary conservation programs, flushing systems have changed. Water use and flushing systems have become major considerations when selecting toilets for many clients concerned about sustainability. Chapter 3, "Environmental and Sustainability Considerations," has more information about these issues.



