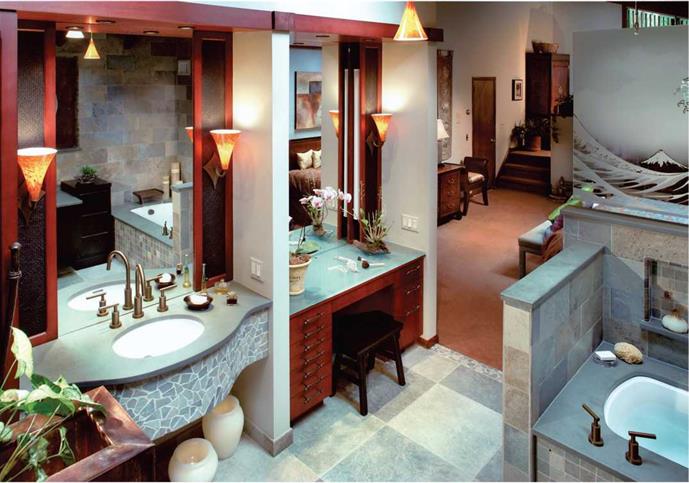Using the bathroom is considered a private activity in the homes of most North Americans. Whether it is bathing or toileting, we often want these activities shielded from guests and other family members. Therefore, the bathroom is most commonly located in a private part of the home, usually close or adjacent to the bedrooms, which are also considered private spaces (see Figure 6.2).
Getting ready for a day of activities or a night’s sleep requires some personal grooming and preparation, and locating the bathroom close to the sleep areas is convenient for the user and the rest of the household. In older homes, one bathroom centrally located to all the bedrooms may be typical, but today we often find multiple bedroom or privacy areas, such as master suites, guest suites, and children’s areas. This suggests the need for bathrooms to be located in all of these areas.
Separating private and social areas can be handled in many different ways. In some homes, all social areas are on the first floor and all bedrooms are on the second floor. While this provides good separation of private and social activities, some difficulties may arise. A bathroom will still need to be planned on the first floor. A first floor bedroom, or room that can adapt to a bedroom, should be considered in order to provide private spaces for anyone finding stairs to be difficult or a barrier.
|
Another way to separate private and social areas is to locate bedrooms and bathrooms to one side of a social area. In some homes, all private spaces are together. In others there are separate primary (master suite) and secondary bedrooms, and even a third area (guest suite). All of these would have bathrooms. Plus, the home may have other bathrooms for special activity areas like pools and mudrooms.
Because guests may need to use the toilet and "freshen up," a small bath or powder room is often planned close to social spaces. It is particularly important that this bathroom be planned with universal design in mind so it can be used by any guest. Guest bathrooms may be located close to formal and informal living areas, outdoor social areas, and the kitchen. Sometimes these bathrooms will serve two purposes and be located near, or between, social areas and privacy areas, such as secondary bedrooms or guest rooms.
Wherever the bathroom is, consider the relationship between it and the adjacent spaces. Visual and auditory privacy should be maintained. A guest bath opening directly into a social area or kitchen may present a view of the toilet, making guests feel they are announcing their private activity to everyone, and causing them to feel uncomfortable. Going through a private bedroom to get to the only bathroom is also uncomfortable for guests, as well as the bedroom occupant. Even sharing a bathroom with doors opening into two bedrooms can leave overnight guests feeling uncomfortable about their privacy.




