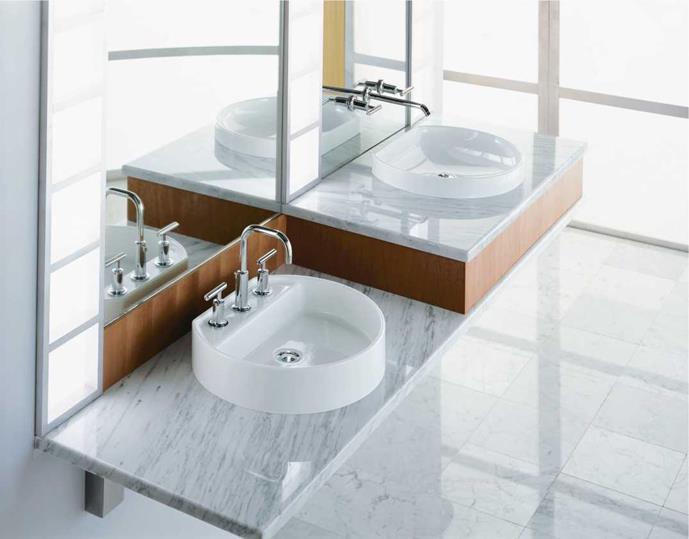A seated vanity can be a comfortable area for applying make-up (see Figure 6.23) and finishing accessorizing an outfit. Placing this feature in the bathroom allows for a nearby water source and therefore is part of the grooming center. However, this feature could be placed in the bedroom or dressing room.
People who wish to sit at a vanity or use the lavatory while seated can benefit from a knee space. The minimum dimensions for the opening under the counter are 30 inches (762 mm) wide by
![]()
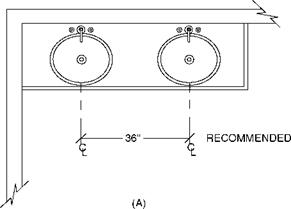
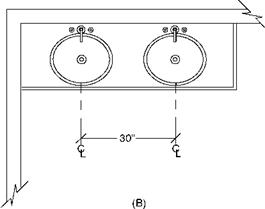
![]()
![]()
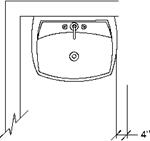

![]() FIGURE 6.18 When planning a double lavatory configuration, it is recommended that the center of the fixtures be 36 inches (914 mm) apart (A). The minimum distance is 30 inches (762 mm) (B). If two pedestal or wall-hung fixtures are planned, make sure the edges are at least 4 inches (102 mm) apart (C) (Bathroom Planning Guideline 6).
FIGURE 6.18 When planning a double lavatory configuration, it is recommended that the center of the fixtures be 36 inches (914 mm) apart (A). The minimum distance is 30 inches (762 mm) (B). If two pedestal or wall-hung fixtures are planned, make sure the edges are at least 4 inches (102 mm) apart (C) (Bathroom Planning Guideline 6).
NKBA
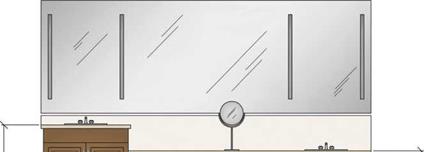
|
|
|
|

|
FIGURE 6.20 Lavatories at two heights can accommodate users with a wide range in their height – 27 inches (686 mm) high by 19 inches (483 mm) deep, which would accommodate a seated user Courtesy of Kohler Company or a person in a wheelchair. However, a 36-inch (914 mm) wide knee space is recommended for a person using a wheelchair, since the opening can then be used as part of a T-turn. The exact knee space height for a specific client will be determined by the height of the client’s knees, and for a person in a wheelchair, the height of the wheelchair arms. Bathroom Access Standard 7 states that the front of the lavatory should be no more than 34 inches (864 mm) (see Figure 8.12). When creating a knee space, support for the suspended counter should be planned. |

