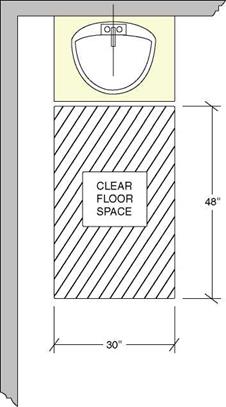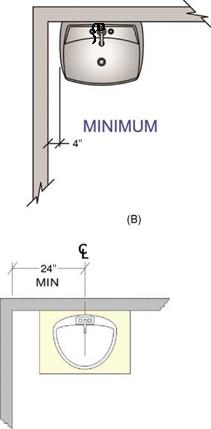Body size affects how much room a person needs on either side of the lavatory. To complete typical grooming activities, a person needs to be able to raise hands and elbows. The recommended distance from the center of the lavatory to a wall or tall obstruction is 20 inches (508 mm) (Figure 6.17A). This provides about 6 inches (1 52 mm) of clear counter space from the edge of the average lavatory to the wall or obstruction, but even this may not be adequate. Consider the breadth of the user and items placed on the counter to determine if more counter area is needed.
If a wall-hung or pedestal lavatory is specified, allow at least 4 inches (102 mm) between the edge of the lavatory to the wall to be in compliance with the IRC building codes (Figure 6.17B). The minimum distance allowed by the IRC building code referenced in the NKBA Planning Guidelines is 1 5 inches (381 mm) from centerline of the lavatory to the wall, providing only about 2 inches (51 mm) from the edge of the average lavatory to the wall or obstruction (Figure 6.17C). If planning for an accessible clear floor space of 30 inches by 48 (762 mm by 1219 mm) inches in front of the lavatory, the center of the lavatory should be 24 inches (610 mm) from the wall (Figure 6.17D)
If two lavatories are being planned beside each other, 36 inches (914 mm) between the centerlines of the lavatories is recommended (Figure 6.18A). The code requirement for the centerline distance is 30 inches (762 mm) (Figure 6.18B). The IRC requires a 4-inch (102 mm) clearance between the edges of two freestanding or wall-hung lavatories (Figure 6.18C). These clearances also meet the Access Standards, but more generous spacing may be needed by many users.
Lavatory Height
Work surfaces in the bath, like those in the kitchen, should be about 3 inches (76 mm) below the users’ elbow height. Subtracting 3 inches (76 mm) from the average female’s elbow would place the comfortable height at 36 inches (914 mm).

 |
 |
Panero and Zelnik (1979), whose work was discussed in chapters 1, "Bathroom History, Research, and Trends," and 4, "Human Factors and Universal Design Foundations," recommend a range of heights. For men it is 37 inches (940 mm) to 43 inches (1092 mm); for women, 32 inches (813 mm) to 36 inches (914 mm); and for children, 26 inches (660 mm) to 32 inches (813 mm). When a knee space is planned for a seated user at a vanity, the height of the front of the vanity may range from 28 inches (711 mm) to 34 inches (864 mm).
The recommended range of lavatory heights in the Bathroom Planning Guidelines reflects adult users and is 32 inches (813 mm) to 43 inches (1092 mm) (see Figure 6.19). Remember to plan the lavatory height so that the rim is about 3 inches (76 mm) below the elbow of the user.
If two users will use the same lavatory, a compromise will have to be made and discussions with the client will help determine which height is most comfortable. Two lavatories of different heights may be the best solution (see Figure 6.20).
There are many styles of lavatories, and the selection will impact how lavatory height is planned. Wall-mounted lavatories and those placed on wall-mounted counters offer flexibility in the height of the fixture.
Pedestal lavatories are available in a range of heights. In order to reach a height that is appropriate for an individual user the pedestal may need to be placed on a platform. Finish the platform at the baseboard height, and in the same material as the floor, so that it blends.
Several styles of lavatories can be placed in a counter: integral, self-rimming, under-mounted and rimmed. The height of these lavatories will depend on the height of the specified cabinet or counter. A vessel lavatory (see Figure 6.21) can be set on or cut into the counter. In all of these applications, it is important to estimate the actual height of the lavatory rim. A vessel lavatory will sit
 |
 |
 |
|
several inches above the counter, so add the height of the lavatory to the cabinet and counter heights, to get the finished height and make sure it meets the requirements of the client.
Because some vanity bases are low (30 inches to 32 inches; 762 mm to 813 mm), a cabinet or console may need to be adjusted to place the lavatory at an appropriate height. A 34 1 /2-inch (876 mm) high cabinet with 1 1/2-inch (38 mm) countertop could be the appropriate height and bathroom cabinetry is available at this height. A standard kitchen cabinet is 34 1/2 inches (876 mm) high, but they also have a depth of 24-inch (610 mm), which may be out of proportion to a specified lavatory, since many lavatories have been designed to fit in the typical 21-inch (533 mm) deep vanity cabinet. The 21-inch (533 mm) deep cabinet also places the user closer to the mirror, allowing for closer examination of the face.
To get the cabinet at an appropriate height, specify a higher cabinet, or raise a standard cabinet by placing it on a deeper toe kick or mounting it on the wall and not using a toe kick. If the toe kick is raised, consider raising the baseboard dimension throughout the room for a clean line at the room base.
If the cabinet is raised, it creates a "floating" effect (see Figure 6.22), which can be enhanced by decorative lighting. Plus, it improves access by increasing clear floor space. The same flooring material used throughout the bathroom should be used beneath the cabinet.



