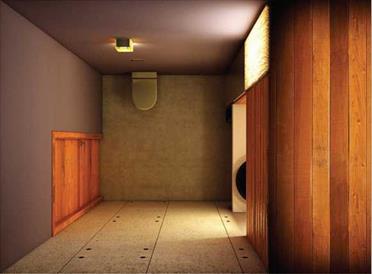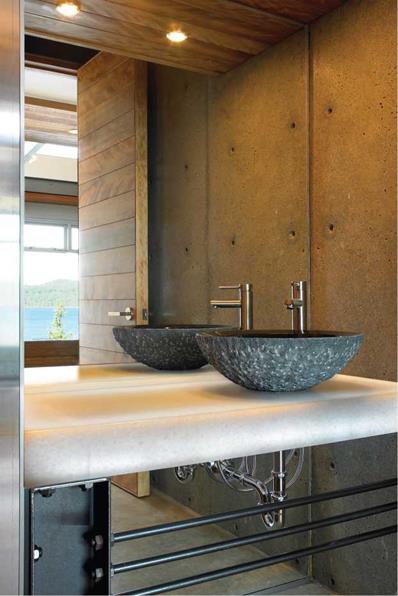There are many different ways to approach designing bathrooms. This book focuses on the center concept. A center is an area where a particular task or function occurs. The user, space, fixtures, and other components are all analyzed in order to design a center for a particular task. The basic tasks and corresponding centers in the bathroom are grooming, bathing/showering and toileting.
Each bathroom center is described here separately, the tasks and activities are identified, and requirements associated with completing tasks safely and conveniently are detailed, followed by design recommendations. The Bathroom Planning Guidelines, important to the safe and comfortable use of the center, and some related Access Standards are discussed. For a quick reference, summary listings of the NKBA Bathroom Planning Guidelines, with the Access Standards, are presented in Appendix A.
Universal design concepts and ideas are presented and integrated throughout this chapter to encourage you to think about various user needs while planning the space. Thinking broadly about clients’ needs, now and in the future, can help you develop a thoughtful design that anticipates changes that will occur over their lifespan. In chapter 8, "Accessibility in Practice," you will find
![]()

|
|
|
|
|
|

expanded ideas and recommendations for designing for specific user groups and further discussion of the Bathroom Access Standards.



