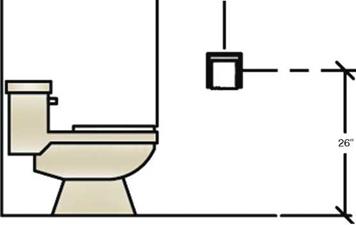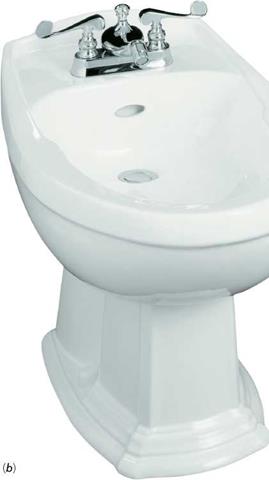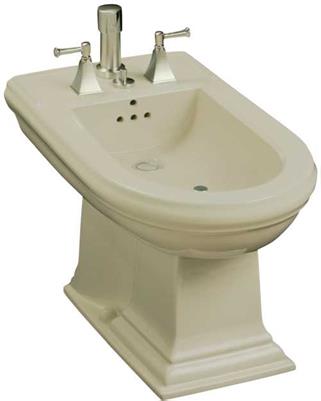The toilet can be in several places within the bathroom and may be within its own separate area or compartment if space allows. There should be clearances on both sides of the toilet to allow the user to be able to sit comfortably and to move the upper part of the body without bumping into a wall or counter.
Placing the toilet at least 18 inches (457 mm) on center from the nearest wall or obstacle is the recommended distance (see Figure 6.55). Building codes will typically allow the toilet to be placed 15 inches (381 mm) on center (Bathroom Planning Guideline 20). Remember that this should be
<L
![]() 8–12-
8–12-
I

![]() FIGURE 6.58 Place the toilet paper holder 8 inches (203 mm) to 12 inches (305 mm) in front of the toilet and 26 inches (660 mm) off the floor (Bathroom Planning Guideline 23). NKBA
FIGURE 6.58 Place the toilet paper holder 8 inches (203 mm) to 12 inches (305 mm) in front of the toilet and 26 inches (660 mm) off the floor (Bathroom Planning Guideline 23). NKBA
(a)
 FIGURE 6.59 (A) This bidet has a vertical jet for the cleansing spray in the bowl. (B) This bidet has a faucet that provides a horizontal cleansing spray.
FIGURE 6.59 (A) This bidet has a vertical jet for the cleansing spray in the bowl. (B) This bidet has a faucet that provides a horizontal cleansing spray.
Courtesy of Kohler Company
 a clear space. Placing another obstacle in the minimum space, such as a grab bar, towel bar, or toilet paper holder, will interfere with the clearance.
a clear space. Placing another obstacle in the minimum space, such as a grab bar, towel bar, or toilet paper holder, will interfere with the clearance.



