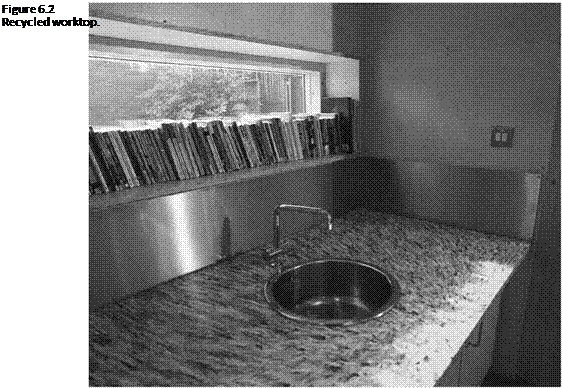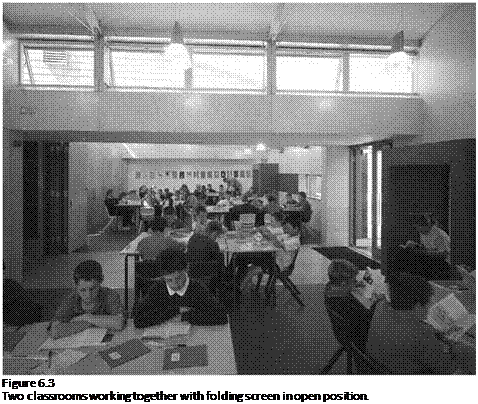 |
In recent years, there have in our view been enormous steps forward in the curriculum and the way our children are taught, but very little has changed in the classrooms we are providing for that new learning. The ‘classroom of the future’ initiative made the assumption that classrooms are still appropriate environments to initiate new ways of learning.4 So this project is limited in its scope in terms of the relationship of the classroom to the whole school environment and how that might be challenged. In mainstream primary classrooms the curriculum needs are more diverse than in specialist facilities for senior schools or specialist schools. In primary schools, the curriculum has
different emphases. It relies almost entirely on the different ways teachers team teach together in paired classes; their teaching methods change over the academic year, and will again over the coming decade. Therefore the need for flexibility is paramount. We were, then, looking for solutions that were transferable. We saw the future as a place where the curriculum and method of teaching will change but in which the environment, both technological and natural, plays a crucial part in the development of a child’s knowledge and understanding of the world. We used the model of paired classrooms which are interchangeable and flexible as a fundamental design principle.
After the consultation phase, which is explained in more detail later, we were quite confident at Ballifield that we understood how a particular pair of teachers taught in two class bases together and we thought we understood what we could include in one room and not the other. One room became about technology and the other more about
nature. They would look visibly different and they would share or swap facilities in the afternoons. By and large the rooms work well and everyone seems to be enjoying the spaces, but we learned some important lessons about being too prescriptive. We also learned that usually specific facilities are adaptable and are the ones that are most enjoyed and cherished.
Placing facilities, such as a sink, for example, in only one of the classrooms was not ideal; it reduces flexibility in the future. The head teacher is now planning to put a sink in the technology classroom where jointly we decided not to put one. The experiment at Ballifield in swapping the class bases over works for some lessons, but the number of children and the demands of the curriculum mean the same facilities are sometimes needed in both classrooms.

The most important element between the classrooms is the sliding screen. This allows the classroom to be opened up and closed down at
will. We tried to make this look as if it is just another wall, that you can move at will, covered in the same birch veneered plywood. This element has not been without its problems. It worked well for a while in use, but the way it was being opened, and the way it was built, meant it became heavier and soon too heavy to open. These are difficult elements to get right. This has proved an annoyance to both class bases as it prevents the free flow, mobility and flexible use – one of the most important factors in the whole design.
In consultation, pupils asked for their own private space. They also wanted something that would be a little different. We suggested a balcony or mezzanine, responding to the need for creating a space to withdraw to, one that could be fun and different. The DfES are recognizing that with a policy of inclusivity there is a greater need to be able to take children away, but not completely away, from the classroom. Also, the initiative of Quality Circle Time, an established social skills/ citizenship aspect of the curriculum requires a space where all children sit in a circle and each child talks about a given subject equally and democratically. This needs to be a special place away from the tables and chairs, the stuff of everyday.
The balcony was designed with a ship metaphor in mind, a popular theme in the children’s ideas which came out of the consultation, with a crow’s nest or maybe a top cabin with portholes for long views. At Ballifield, out of one window on a clear day, you can see as far as Sherwood Forest, twelve miles away. It has a sloping balustrade to lean against and a soft natural carpet to lie on. It should have brightly coloured cushions to sit on, as requested by some children in the early postevaluation, but these have not materialized yet.
It was enormously difficult to make this balcony work. Initially we were told it would need a lift. We resisted saying the staircase with portholes and low level lights was part of the experience and so a chair lift was more appropriate. The door to the balcony is quite a secret, looking like the other storage cupboard doors. The whole experience encourages the children to remove themselves from their day to day classroom environment and to dream… Perhaps this has been too successful, as the teacher says he forgets it is there and finds it difficult to use it for the whole class, although it is big enough. It also has some unexpected uses. Eye tests, for example, and counselling sessions in small groups. There were some reservations that it was a little dangerous, as the children could swing from the roof structure or throw themselves over, but this worry has abated. Unfortunately, I noticed it was also being used for storage too. New and unusual spaces have to be worked at, tried out and experimented with and the design team need to help in this and persuade teachers to take time out of a curriculum-packed day.



