Because much of what we store in the grooming center is small, thoughtful design can often result in storage right where it is needed. Storage should be placed at the point of use and within easy reach with as much as possible. When information specific to a client’s reach range is not available, or in consideration of the varied users, apply the universal reach range of 15 to 48 inches (381 mm
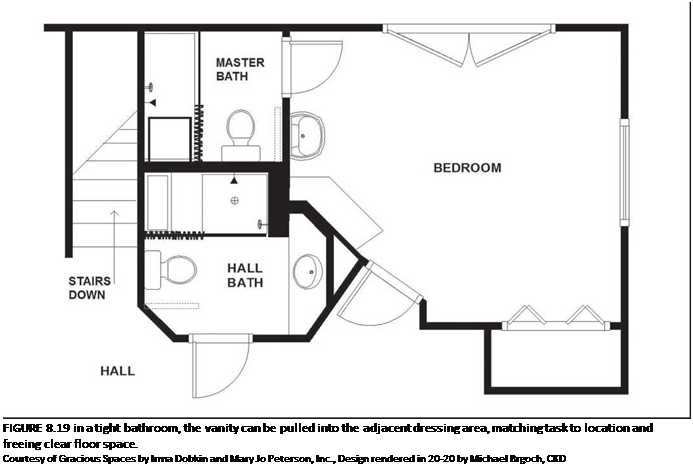
to 1219 mm) When planning storage above the vanity or lavatory where reach is obstructed the high reach should be 44 inches (1118 mm) maximum (see Figure 8.21). Tall storage takes advantage of the full reach range.
A good approach is to measure a client’s comfortable reach range and organize the needed storage for minimum movement, including storage of the heaviest items at no-bend and minimal lifting heights before designing the space (see chapter 5, "Assessing Needs," for needs assessment and chapter 6, "Bathroom Planning," for storage planning).
Storage in the accessible bath may be unique. Open shelves are easy to access and provide easy view of stored items—helpful when memory fails or vision is impaired. On the other hand, some items stored here might be private. If open storage is not possible or desired, lighting the interior of storage cabinets improves visibility. Storage of items in the order in which they will be used can be helpful to those of us with memory or other cognitive issues. Drawers on full extension glides and tambour doors make access easier. Because we may have begun this process with an open knee space, storage in the grooming center must be carefully designed into the available space. A rolling cart can be moved in and out of the knee space, and this can provide for the desired privacy when items are not in use, but planning must include an alternative location for the cart. An appliance garage or medicine cabinet placed on the returning wall adjacent to the vanity are additional options. Pull-out cabinetry adjacent to the knee space may include plug molding or other power sources to accommodate appliances, but safety shut-offs should be planned into them. Electrical appliances, such as hair dryers, should be stored "ready to use." Wall-mounted cabinets or toe kicks raised 9 inches to 12 inches (229 mm to 305 mm) provide clearance for wheelchair footrests and other mobility aids, increasing clear floor space (see Figure 8.22). Medications may be stored in this area and they will need to be secure, out of the hands of children or those of us with cognitive impairments.
![]()
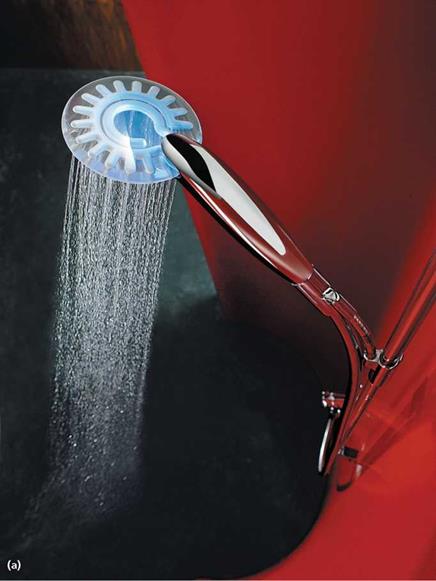
|
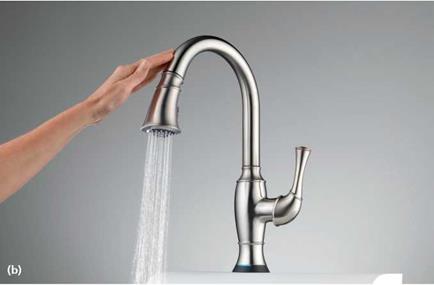
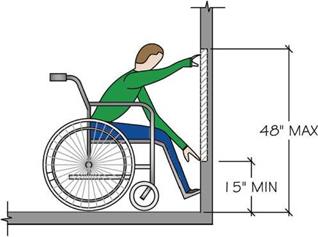
UNOBSTRUCTED FORWARD REACH
FIGURE 8.21 Access Standard 22: Unobstructed and obstructed forward reach,
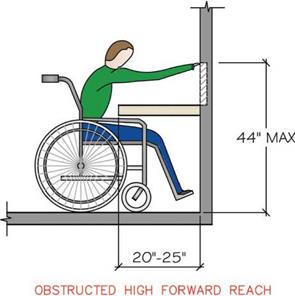 NKBA
NKBA
Accessories in the Grooming Center
Accessories such as towel rings and bars should be placed within reach of the lavatory and within the 15 inch to 48 inch (381 mm to 1219 mm) reach range. Keep in mind that for a person who needs a support for use or passage in the grooming center, anything within reach will be used, and consider specifying only those accessories that will hold the weight and function as grab bars if called on to do so (see Figure 8.23).
A waste container unit or hamper placed in cabinetry on full extension glides does not protrude into the clear floor space except when in use. If the knee space under the sink is flexible in use, the waste container can be placed there. Linen storage or towel warmers should be planned so the contents can be accessed within the 15 inch to 48 inch (381 mm to 1219 mm) reach range. Similar to the kitchen, a soap dispenser recessed into the counter will not move or fall over, and the client will always know its location.
Electrical appliances, such as hair dryers, can be installed in the wall or mounted for ease of use and storage, and to reduce the risk of a client relying on them for support they are not designed to offer.

|
|
|
|
|
|
|
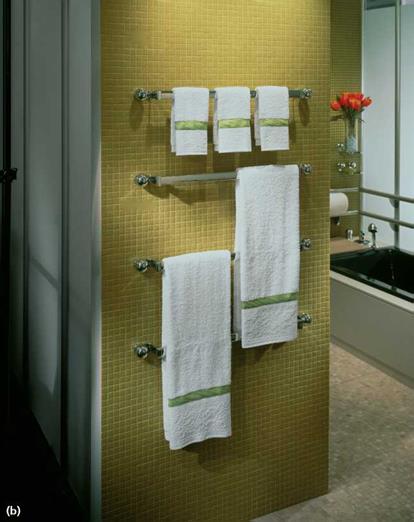
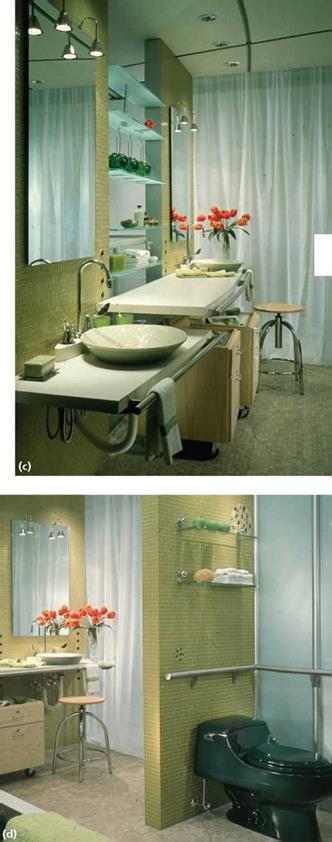
![]()
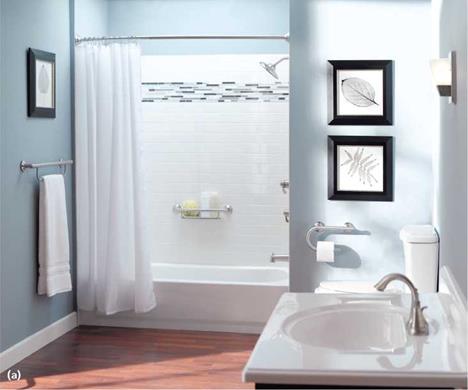
|

Consider full-length mirrors that can be tilted and are adjustable to within the sight lines of a child, a seated user, or a taller user. In the case of the full length mirror, related storage and a bench may be planned to allow the client to sit while dressing, if this is to take place in the grooming center.



